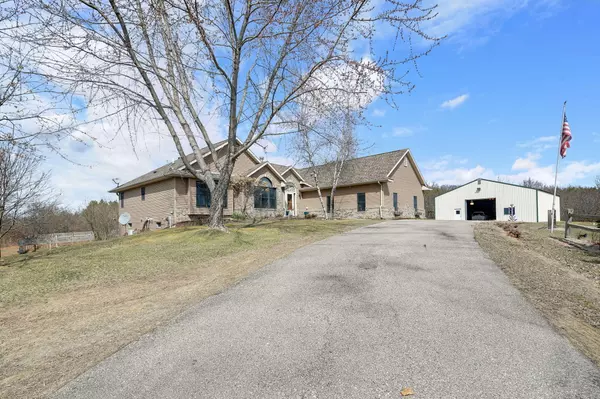Bought with Berkshire Hathaway HomeServices North Properties
$640,000
$649,900
1.5%For more information regarding the value of a property, please contact us for a free consultation.
4 Beds
3 Baths
3,800 SqFt
SOLD DATE : 08/04/2021
Key Details
Sold Price $640,000
Property Type Single Family Home
Listing Status Sold
Purchase Type For Sale
Square Footage 3,800 sqft
Price per Sqft $168
MLS Listing ID 1732457
Sold Date 08/04/21
Style 1 Story,Exposed Basement
Bedrooms 4
Full Baths 3
Year Built 2000
Annual Tax Amount $5,826
Tax Year 2020
Lot Size 63.770 Acres
Acres 63.77
Property Description
Beautiful country property mixes recreational land with a 4 bedroom, 3 bath ranch home, and pole shed for the toys. 3800 sq ft home offers a formal DR, dinette, wood and gas fireplaces, well designed kitchen, enormous finished LL all on 63 acres. Home has split bedroom design with large rooms, ample closets and easy access to baths. Kitchen is a cooks dream with 3 pantries, gourment stove, and beautiful hickory cabinets. Sellers included wheelchair accessible front entry, 36'' doors and a wide staircase leading to LL in the plan. Enjoy the outdoors on the covered deck or patio with multiple gardens, firepit, wood boiler, garden shed and abundant wildlife. Pole shed is 40x 54 and has an 11' door for your camper. Trails throughout property. Great deer, turkey and grouse hunting.
Location
State WI
County La Crosse
Zoning Residential
Rooms
Basement 8+ Ceiling, Finished, Full, Full Size Windows, Poured Concrete, Shower, Sump Pump, Walk Out/Outer Door
Interior
Interior Features 2 or more Fireplaces, Gas Fireplace, Natural Fireplace, Pantry, Skylight, Split Bedrooms, Vaulted Ceiling(s), Walk-In Closet(s), Wet Bar, Wood or Sim. Wood Floors
Heating Propane Gas, Wood
Cooling Forced Air
Flooring No
Appliance Dishwasher, Freezer, Oven/Range, Refrigerator
Exterior
Exterior Feature Brick, Vinyl
Garage Electric Door Opener
Garage Spaces 2.0
Accessibility Addl Accessibility Features, Bedroom on Main Level, Full Bath on Main Level, Laundry on Main Level, Open Floor Plan, Ramped or Level Entrance, Stall Shower
Building
Lot Description Rural, Wooded
Architectural Style Ranch
Schools
Elementary Schools Bangor
High Schools Bangor
School District Bangor
Read Less Info
Want to know what your home might be worth? Contact us for a FREE valuation!

Our team is ready to help you sell your home for the highest possible price ASAP

Copyright 2024 Multiple Listing Service, Inc. - All Rights Reserved

"My job is to find and attract mastery-based agents to the office, protect the culture, and make sure everyone is happy! "
6614 Meredith Way, McFarland, Wisconsin, 53558, United States







