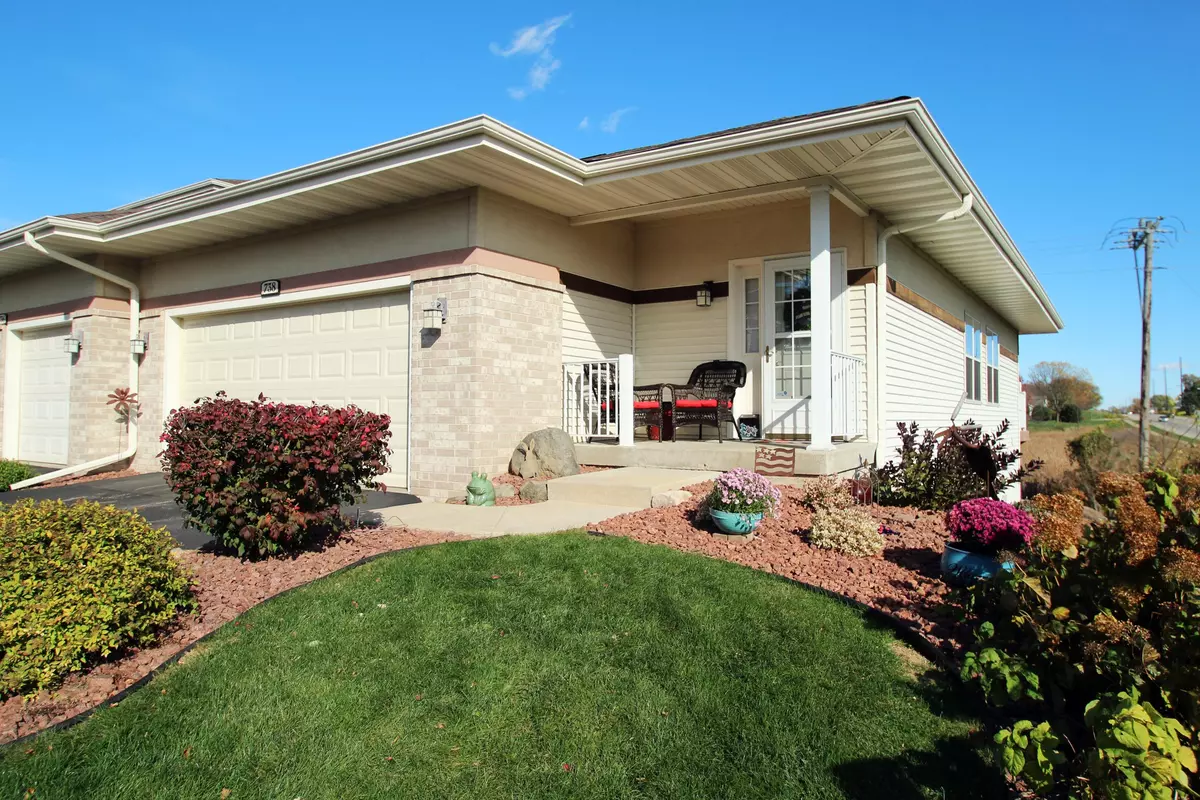Bought with NON MLS
$280,000
$279,900
For more information regarding the value of a property, please contact us for a free consultation.
3 Beds
2.5 Baths
2,047 SqFt
SOLD DATE : 12/04/2020
Key Details
Sold Price $280,000
Property Type Condo
Listing Status Sold
Purchase Type For Sale
Square Footage 2,047 sqft
Price per Sqft $136
MLS Listing ID 1716435
Sold Date 12/04/20
Style Ranch,Side X Side
Bedrooms 3
Full Baths 2
Half Baths 1
Condo Fees $225
Year Built 2005
Annual Tax Amount $5,777
Tax Year 2019
Property Description
Rare end unit, 3 BR, 3 Bath Ranch style condo, plus 2 car garage, with plenty of upgrades on Sun Prairie's East side. Cozy up this winter in the spacious living room with gas fireplace and plenty of natural lighting which opens up to a beautiful 4 season sunroom & deck overlooking a picturesque country setting with abundant wildlife. The ensuite features large walk-in closet, jetted tub, and double vanity. Upgrades include new acacia wood floors on the main, 3 bathroom updates, fresh coat of paint throughout, new lighting, SS appliances, solid surface counters, upgraded closet shelving, & so much more. New wool carpet leads to the lower level with additional living area, and 2 additional bedrooms, full bath, work shop, & plenty of storage. Come take a look before it's gone.
Location
State WI
County Dane
Zoning RES
Rooms
Basement Full, Full Size Windows, Partially Finished
Interior
Heating Natural Gas
Cooling Central Air, Forced Air
Flooring Unknown
Appliance Dishwasher, Disposal, Dryer, Microwave, Oven/Range, Refrigerator, Washer, Water Softener-owned
Exterior
Exterior Feature Brick, Vinyl
Garage Private Garage
Garage Spaces 2.0
Amenities Available Common Green Space
Accessibility Bedroom on Main Level, Full Bath on Main Level, Laundry on Main Level, Level Drive, Open Floor Plan, Ramped or Level Entrance
Building
Unit Features Central Vacuum,Gas Fireplace,In-Unit Laundry,Patio/Porch,Private Entry,Walk-in Closet(s),Wood or Sim. Wood Floors
Entry Level 1 Story,End Unit
Schools
High Schools Sun Prairie
School District Sun Prairie Area
Others
Pets Allowed Y
Pets Description 1 Dog OK, Breed Restrictions, Cat(s) OK
Read Less Info
Want to know what your home might be worth? Contact us for a FREE valuation!

Our team is ready to help you sell your home for the highest possible price ASAP

Copyright 2024 Multiple Listing Service, Inc. - All Rights Reserved

"My job is to find and attract mastery-based agents to the office, protect the culture, and make sure everyone is happy! "
6614 Meredith Way, McFarland, Wisconsin, 53558, United States







