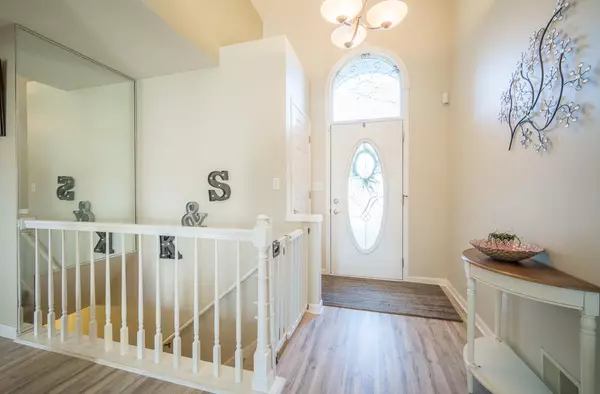Bought with Keller Williams Realty-Milwaukee North Shore
$352,000
$350,000
0.6%For more information regarding the value of a property, please contact us for a free consultation.
3 Beds
2 Baths
2,085 SqFt
SOLD DATE : 01/20/2021
Key Details
Sold Price $352,000
Property Type Single Family Home
Listing Status Sold
Purchase Type For Sale
Square Footage 2,085 sqft
Price per Sqft $168
Subdivision High View Estates
MLS Listing ID 1718648
Sold Date 01/20/21
Style 1 Story
Bedrooms 3
Full Baths 2
Year Built 1995
Annual Tax Amount $6,158
Tax Year 2019
Lot Size 0.470 Acres
Acres 0.47
Lot Dimensions .47 acres
Property Description
5 Minutes from Franklin High School - This open concept ranch in High View Estates is calling you home! The welcoming, sun-filled foyer greets you with extra high ceilings and new flooring throughout main level. Airy Great Room features newly remodeled stone FP. The STAR of the show is the eat-in kitchen with tons of counter & cabinet space. Bright and Spacious Sunroom off of Dining area. Convenient Main floor laundry room. Partially-finished LL with home theater - ready for cozy movie nights with the family! Oversized garage with plenty of storage. and a SPRAWLING yard for backyard football, soccer or just some quiet enjoyment. Great Franklin neighborhood, Great Franklin Schools! Quick freeway access, Central Location - Call Today!
Location
State WI
County Milwaukee
Zoning RES
Rooms
Basement Full, Poured Concrete
Interior
Interior Features Cable TV Available, Central Vacuum, Gas Fireplace, High Speed Internet, Natural Fireplace, Security System, Vaulted Ceiling(s), Walk-In Closet(s), Wood or Sim. Wood Floors
Heating Natural Gas
Cooling Central Air, Forced Air
Flooring No
Appliance Dishwasher, Disposal, Dryer, Microwave, Oven/Range, Refrigerator, Washer
Exterior
Exterior Feature Low Maintenance Trim, Vinyl
Garage Electric Door Opener
Garage Spaces 2.5
Accessibility Bedroom on Main Level, Full Bath on Main Level, Level Drive
Building
Lot Description Near Public Transit
Architectural Style Ranch
Schools
Elementary Schools Robinwood
Middle Schools Forest Park
High Schools Franklin
School District Franklin Public
Read Less Info
Want to know what your home might be worth? Contact us for a FREE valuation!

Our team is ready to help you sell your home for the highest possible price ASAP

Copyright 2024 Multiple Listing Service, Inc. - All Rights Reserved

"My job is to find and attract mastery-based agents to the office, protect the culture, and make sure everyone is happy! "
6614 Meredith Way, McFarland, Wisconsin, 53558, United States







