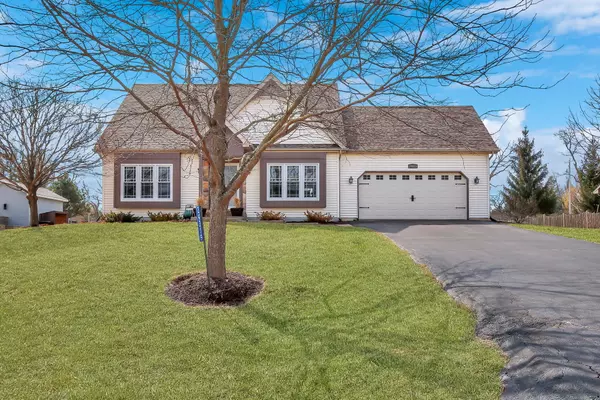Bought with Lake To Lake Realty Group LLC
$375,000
$375,000
For more information regarding the value of a property, please contact us for a free consultation.
3 Beds
2 Baths
1,985 SqFt
SOLD DATE : 05/02/2022
Key Details
Sold Price $375,000
Property Type Single Family Home
Listing Status Sold
Purchase Type For Sale
Square Footage 1,985 sqft
Price per Sqft $188
Subdivision Hawks Run
MLS Listing ID 1784493
Sold Date 05/02/22
Style 2 Story
Bedrooms 3
Full Baths 2
HOA Fees $12/ann
Year Built 2003
Annual Tax Amount $5,812
Tax Year 2020
Lot Size 0.480 Acres
Acres 0.48
Property Description
A MUST SEE! Meticulously maintained home located in sought after Hawk's Run. So many updates have been done both inside and out. Walk into the 2 story entrance to find hardwood flooring and LVP throughout. (No carpet!) Open living space leads into your kitchen featuring recessed lighting, a dining area, island and all new appliances (2021) . 2 well sized main floor bedrooms with full bath. Upstairs you have a private master bedrooms/bathroom suite and extra loft/living space. Downstairs, newly finished space with DRICORE subflooring. Lots of storage. Roof was done 2016, ALL NEW WINDOWS and sliding patio door with double-lifetime warranty. Large concrete patio added in '16 and shed in '15. Extensive landscaping enhances the yard and great all around location of this home!
Location
State WI
County Kenosha
Zoning SFR
Rooms
Basement Full, Partially Finished, Poured Concrete, Radon Mitigation, Stubbed for Bathroom, Sump Pump
Interior
Interior Features Cable TV Available, High Speed Internet, Kitchen Island, Split Bedrooms, Vaulted Ceiling(s), Walk-In Closet(s), Wood or Sim. Wood Floors
Heating Natural Gas
Cooling Central Air, Forced Air
Flooring No
Appliance Dishwasher, Disposal, Dryer, Microwave, Oven, Range, Refrigerator, Washer, Water Softener Owned
Exterior
Exterior Feature Vinyl
Garage Electric Door Opener
Garage Spaces 2.0
Building
Architectural Style Cape Cod
Schools
Elementary Schools Trevor-Wilmot
High Schools Wilmot
School District Trevor-Wilmot Consolidated
Read Less Info
Want to know what your home might be worth? Contact us for a FREE valuation!

Our team is ready to help you sell your home for the highest possible price ASAP

Copyright 2024 Multiple Listing Service, Inc. - All Rights Reserved

"My job is to find and attract mastery-based agents to the office, protect the culture, and make sure everyone is happy! "
6614 Meredith Way, McFarland, Wisconsin, 53558, United States







