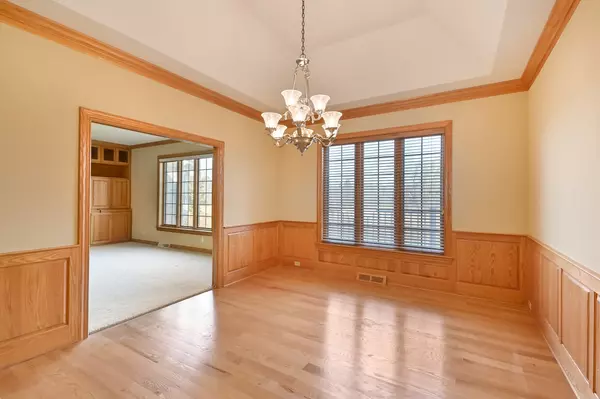Bought with Compass RE WI-Lake Country
$580,000
$649,900
10.8%For more information regarding the value of a property, please contact us for a free consultation.
4 Beds
3.5 Baths
4,207 SqFt
SOLD DATE : 03/15/2021
Key Details
Sold Price $580,000
Property Type Single Family Home
Listing Status Sold
Purchase Type For Sale
Square Footage 4,207 sqft
Price per Sqft $137
Subdivision Wethersfield
MLS Listing ID 1715834
Sold Date 03/15/21
Style 1 Story
Bedrooms 4
Full Baths 3
Half Baths 1
Year Built 2001
Annual Tax Amount $7,056
Tax Year 2020
Lot Size 0.460 Acres
Acres 0.46
Lot Dimensions 125 x 167
Property Description
Beautifully maintained! Outstanding quality! Wethersfield Subdivision w/quick access to shopping, metro Milwaukee & Waukesha County recreation! Well-landscaped lot backs to private conservancy. Refreshing floorplan w/9' ceilings, Pella windows & neutral decor! GR w/floor-to-ceiling GFP w/library panels & windows overlook serene backyard. Gracious HWF formal DR w/beautiful BICC, tray ceiling, crown moldings & wainscoting! Island KIT w/granite counters, WI pantry & abundant cabinets! Tile floor dinette for casual dining opens to raised deck! 3 large bedrooms on first floor! Master suite w/organized WIC & personal whirlpool spa bath! LL rec room & game area. Flex space can be 4th bdrm w/close access to full bath! Main floor utility is a plus! 3+ car garage! This home has it ALL!
Location
State WI
County Waukesha
Zoning RES
Rooms
Basement Block, Full, Partial Finished, Shower, Sump Pump
Interior
Interior Features Gas Fireplace, High Speed Internet Available, Kitchen Island, Pantry, Walk-in Closet, Wood or Sim. Wood Floors
Heating Natural Gas
Cooling Central Air, Forced Air, Zoned Heating
Flooring No
Appliance Dishwasher, Disposal, Dryer, Microwave, Other, Oven/Range, Refrigerator, Washer, Water Softener-owned
Exterior
Exterior Feature Brick, Wood
Garage Electric Door Opener
Garage Spaces 3.5
Accessibility Bedroom on Main Level, Full Bath on Main Level, Laundry on Main Level, Level Drive
Building
Architectural Style Ranch
Schools
Middle Schools Asa Clark
High Schools Pewaukee
School District Pewaukee
Read Less Info
Want to know what your home might be worth? Contact us for a FREE valuation!

Our team is ready to help you sell your home for the highest possible price ASAP

Copyright 2024 Multiple Listing Service, Inc. - All Rights Reserved

"My job is to find and attract mastery-based agents to the office, protect the culture, and make sure everyone is happy! "
6614 Meredith Way, McFarland, Wisconsin, 53558, United States







