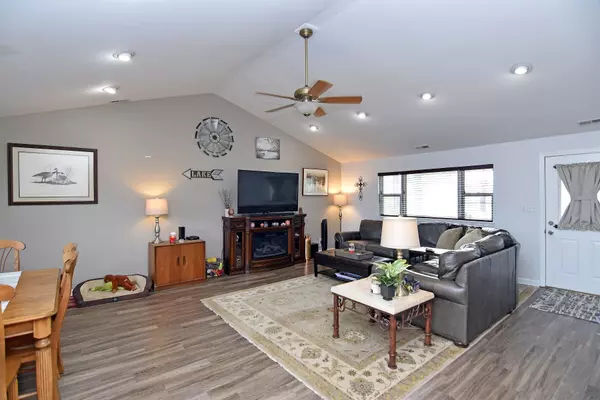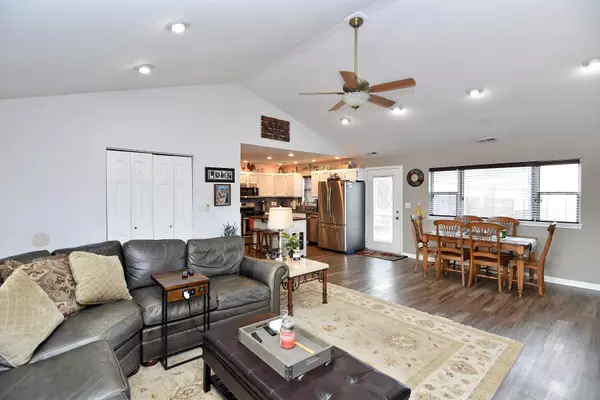Bought with Results Realty
$290,000
$289,900
For more information regarding the value of a property, please contact us for a free consultation.
3 Beds
2 Baths
1,344 SqFt
SOLD DATE : 09/19/2022
Key Details
Sold Price $290,000
Property Type Single Family Home
Listing Status Sold
Purchase Type For Sale
Square Footage 1,344 sqft
Price per Sqft $215
Subdivision North Park 3Rd Addition
MLS Listing ID 1794563
Sold Date 09/19/22
Style 1 Story
Bedrooms 3
Full Baths 2
Year Built 1963
Annual Tax Amount $3,812
Tax Year 2021
Lot Size 10,454 Sqft
Acres 0.24
Property Description
Here is your 2nd chance! Back on the market due to the previous buyer failing to close! Just in time for summer! this stunning newly and fully remodeled 3 bedroom, 2 bath ranch is available near Paddock Lake! Access to beach & boat slip through association. This is a golf cart community so access to the lake just got better! Great open concept from the grand Living Room with cathedral ceiling to the beautiful kitchen with granite counters, island & stainless-steel appliances. Spacious Master suite with full bath along with 2 other nice size bedrooms. Main full bath with shower over tub. Convenient Mud Room with access to laundry area, 2 car garage and private back yard. Enjoy summer nights sitting out on the screened front porch. Great location near shopping, restaurants, schools & parks!
Location
State WI
County Kenosha
Zoning Res
Rooms
Basement Crawl Space
Interior
Interior Features Cable TV Available, High Speed Internet, Kitchen Island, Vaulted Ceiling(s)
Heating Natural Gas
Cooling Central Air, Forced Air
Flooring No
Appliance Dishwasher, Dryer, Microwave, Oven, Range, Refrigerator, Washer, Water Softener Owned
Exterior
Exterior Feature Aluminum/Steel, Vinyl
Garage Electric Door Opener
Garage Spaces 2.0
Accessibility Bedroom on Main Level, Full Bath on Main Level, Laundry on Main Level, Open Floor Plan
Building
Lot Description Corner Lot, Fenced Yard
Architectural Style Ranch
Schools
Elementary Schools Salem
High Schools Central
School District Salem
Read Less Info
Want to know what your home might be worth? Contact us for a FREE valuation!

Our team is ready to help you sell your home for the highest possible price ASAP

Copyright 2024 Multiple Listing Service, Inc. - All Rights Reserved

"My job is to find and attract mastery-based agents to the office, protect the culture, and make sure everyone is happy! "
6614 Meredith Way, McFarland, Wisconsin, 53558, United States







