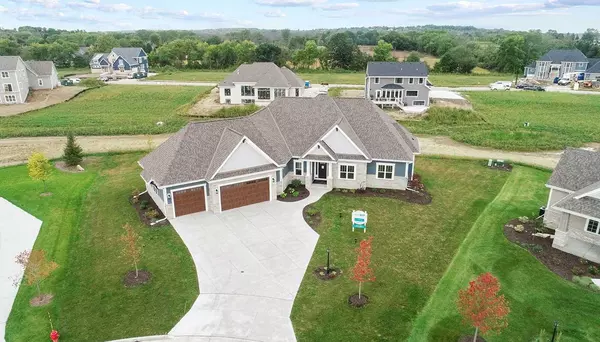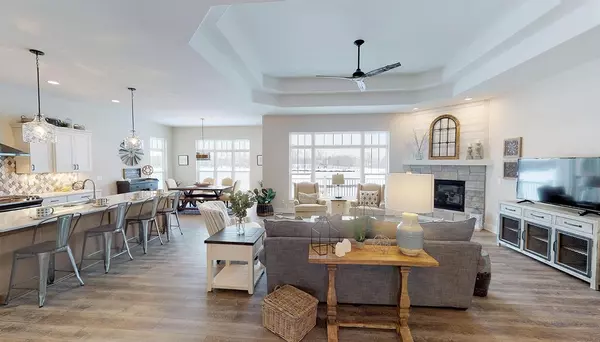Bought with Realty Executives - Integrity
$950,000
$985,000
3.6%For more information regarding the value of a property, please contact us for a free consultation.
4 Beds
3.5 Baths
3,894 SqFt
SOLD DATE : 02/17/2023
Key Details
Sold Price $950,000
Property Type Single Family Home
Listing Status Sold
Purchase Type For Sale
Square Footage 3,894 sqft
Price per Sqft $243
Subdivision Landings At Aero Park
MLS Listing ID 1816574
Sold Date 02/17/23
Style 1 Story
Bedrooms 4
Full Baths 3
Half Baths 1
Year Built 2022
Tax Year 2021
Lot Size 0.460 Acres
Acres 0.46
Property Description
The Jasmine model offers many of the same amazing features as its predecessor, the Cypress. The overall functionality and flow of this home's layout are not what you'd expect from an open-concept split ranch as it has much more to offer! With nearly 3,900 square feet, the Jasmine utilizes every square foot by limiting hallways and focusing on open-concept living.The shared bathroom provides a practical, but spacious Jack and Jill layout. Each bedroom features sizable walk-in closets. The canted garage offers ample storage in the already spacious three-car garage. Pictures are from previous model, professional photos coming soon.
Location
State WI
County Waukesha
Zoning Residential
Rooms
Basement Finished, Full, Full Size Windows, Poured Concrete, Shower
Interior
Interior Features Gas Fireplace, Kitchen Island, Pantry, Vaulted Ceiling(s), Walk-In Closet(s), Wet Bar, Wood or Sim. Wood Floors
Heating Natural Gas
Cooling Central Air, Forced Air
Flooring Unknown
Appliance Dishwasher, Disposal, Dryer, Microwave, Oven, Range, Refrigerator, Washer
Exterior
Exterior Feature Other
Garage Electric Door Opener
Garage Spaces 3.0
Accessibility Bedroom on Main Level, Full Bath on Main Level, Laundry on Main Level, Stall Shower
Building
Architectural Style Ranch
Schools
Middle Schools Templeton
High Schools Hamilton
School District Hamilton
Read Less Info
Want to know what your home might be worth? Contact us for a FREE valuation!

Our team is ready to help you sell your home for the highest possible price ASAP

Copyright 2024 Multiple Listing Service, Inc. - All Rights Reserved

"My job is to find and attract mastery-based agents to the office, protect the culture, and make sure everyone is happy! "
6614 Meredith Way, McFarland, Wisconsin, 53558, United States







