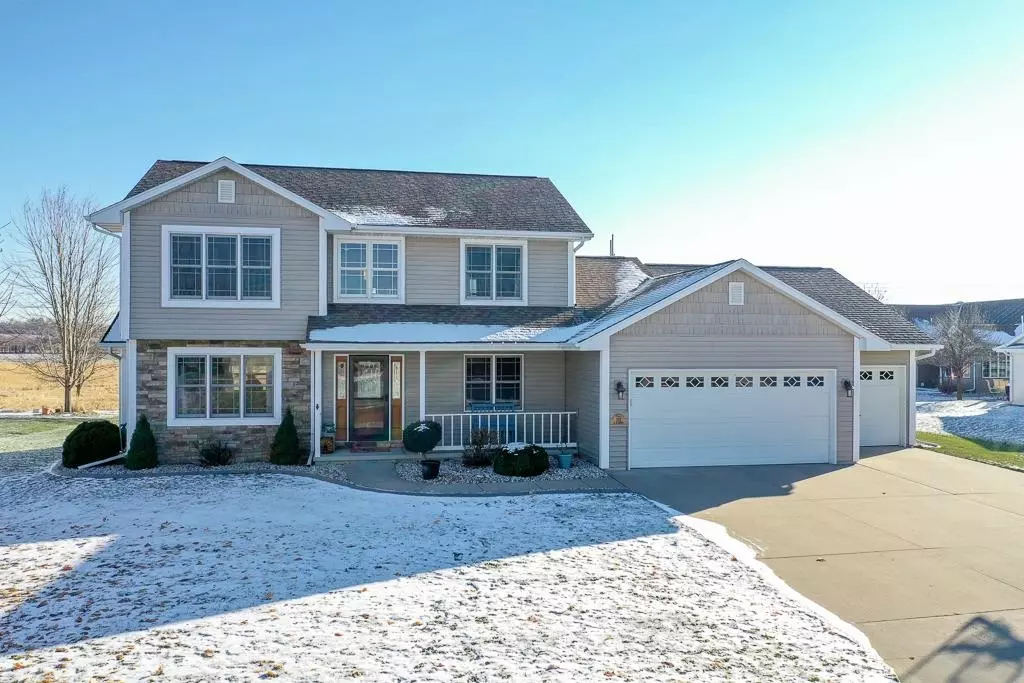Bought with Almanza • Expert Real Estate Partners, LLC
$400,000
$399,900
For more information regarding the value of a property, please contact us for a free consultation.
3 Beds
3.5 Baths
2,758 SqFt
SOLD DATE : 05/08/2023
Key Details
Sold Price $400,000
Property Type Single Family Home
Sub Type Residential
Listing Status Sold
Purchase Type For Sale
Square Footage 2,758 sqft
Price per Sqft $145
Municipality Village of Winneconne
Subdivision Wentzel Heights
MLS Listing ID 50268755
Sold Date 05/08/23
Style Colonial
Bedrooms 3
Full Baths 3
Half Baths 1
Originating Board ranw
Year Built 2007
Annual Tax Amount $5,473
Lot Size 0.440 Acres
Acres 0.44
Lot Dimensions 150x110
Property Description
Call today to schedule a showing on this beautiful 2 story home located in the highly sought after Winneconne School District & within walking distance of the village conveniences, Middle and High Schools! Step inside to a beautiful open concept living room w/gas fireplace, updated kitchen & dining area where you'll find plenty of space to entertain. There's also a 1/2 bath, 1st floor laundry & a cool office space. Upstairs find a large master suite, 2 other bedrooms & full bath. The lower level features a family room w/egress window, full bath, steps leading to the garage & an unfinished area for additional storage. You'll love the larger yard & beautiful patio area with curbed landscaping. The 3 car garage offers space for vehicles and work shop. Make this your next place you call home!
Location
State WI
County Winnebago
Zoning Residential
Rooms
Basement Full, Partial Finished Pre2020, Partial Fin. Contiguous
Interior
Interior Features At Least 1 Bathtub, Cable Available, Hi-Speed Internet Availbl, Wood/Simulated Wood Fl
Heating Central, Forced Air
Fireplaces Type One, Gas
Appliance Dishwasher, Dryer, Microwave, Range/Oven, Refrigerator, Washer
Exterior
Exterior Feature Patio
Garage Attached, Basement Access, Opener Included
Garage Spaces 3.0
Parking Type Attached, Basement Access, Opener Included
Building
Foundation Poured Concrete
Sewer Municipal Sewer Near
Water Municipal/City
Structure Type Vinyl
Schools
Elementary Schools Winneconne
Middle Schools Winneconne Middle
High Schools Winneconne
School District Winneconne Community
Others
Special Listing Condition Arms Length
Read Less Info
Want to know what your home might be worth? Contact us for a FREE valuation!

Our team is ready to help you sell your home for the highest possible price ASAP
Copyright 2024 REALTORS Association of Northeast WI MLS, Inc. All Rights Reserved. Data Source: RANW MLS

"My job is to find and attract mastery-based agents to the office, protect the culture, and make sure everyone is happy! "
6614 Meredith Way, McFarland, Wisconsin, 53558, United States







