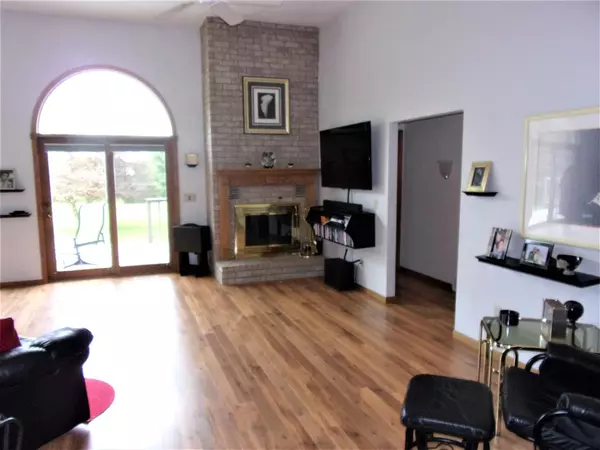Bought with Kelly Baier • Coldwell Banker Real Estate Group
$314,900
$314,900
For more information regarding the value of a property, please contact us for a free consultation.
3 Beds
3 Baths
3,012 SqFt
SOLD DATE : 08/02/2019
Key Details
Sold Price $314,900
Property Type Single Family Home
Sub Type Residential
Listing Status Sold
Purchase Type For Sale
Square Footage 3,012 sqft
Price per Sqft $104
Municipality Town of Dale
MLS Listing ID 50203875
Sold Date 08/02/19
Bedrooms 3
Full Baths 3
Originating Board ranw
Year Built 1992
Annual Tax Amount $4,395
Lot Size 1.950 Acres
Acres 1.95
Property Description
Beautiful, private, 1.95 acres!! This stunning all brick one story home is waiting for you! Enter the spacious foyer to open great/tall ceiling, brick wd burning f/p and formal dining wlith wall of windows overlooking the park like back yard. Master suite with private bath, walkin closet and patio doors leading to huge deck, swimming pool & totally secluded back yard. 2 additional bedrooms, full bath, kitchen, dinette, laundry and half bath complete the main level. LL features family room with pellet stove, office, 3rd full bath, Bilko door + more. Attached heated 3 car garage + 2nd garage.
Location
State WI
County Outagamie
Zoning Residential
Rooms
Basement Full, Partial Finished Pre2020, Sump Pump, Walk-Out Access
Interior
Interior Features At Least 1 Bathtub, Breakfast Bar, Kitchen Island, Walk-in Closet(s), Water Softener-Own, Formal Dining
Heating Central, Forced Air
Fireplaces Type Two, Pellet Stove, Wood Burning
Appliance Dishwasher, Range/Oven, Washer
Exterior
Exterior Feature Deck, Above Ground Pool
Garage Addtl Garage(s), Attached, Basement Access, Detached, Opener Included
Garage Spaces 4.0
Parking Type Addtl Garage(s), Attached, Basement Access, Detached, Opener Included
Building
Lot Description Rural - Subdivision, Wooded
Foundation Poured Concrete
Sewer Conventional Septic
Water Private Well
Structure Type Brick, Vinyl
Schools
School District Hortonville
Others
Special Listing Condition Arms Length
Read Less Info
Want to know what your home might be worth? Contact us for a FREE valuation!

Our team is ready to help you sell your home for the highest possible price ASAP
Copyright 2024 REALTORS Association of Northeast WI MLS, Inc. All Rights Reserved. Data Source: RANW MLS

"My job is to find and attract mastery-based agents to the office, protect the culture, and make sure everyone is happy! "
6614 Meredith Way, McFarland, Wisconsin, 53558, United States







