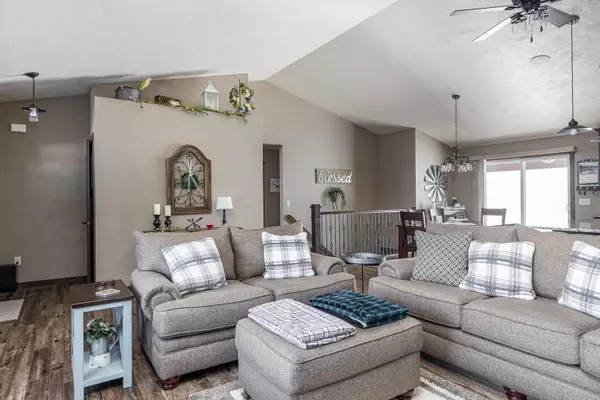Bought with Caroline Lasecki • Century 21 Ace Realty
$560,000
$549,900
1.8%For more information regarding the value of a property, please contact us for a free consultation.
4 Beds
3.5 Baths
2,684 SqFt
SOLD DATE : 02/28/2022
Key Details
Sold Price $560,000
Property Type Single Family Home
Sub Type Residential
Listing Status Sold
Purchase Type For Sale
Square Footage 2,684 sqft
Price per Sqft $208
Municipality Town of Ellington
Subdivision Grandview Terrace
MLS Listing ID 50252777
Sold Date 02/28/22
Style Ranch
Bedrooms 4
Full Baths 3
Half Baths 1
Originating Board ranw
Year Built 2016
Annual Tax Amount $3,811
Lot Size 1.080 Acres
Acres 1.08
Property Description
Better than New! This popular split bedroom ranch design features 4 bedroom, 3.5 bathroom home is waiting for you! Open concept featuring luxury vinyl plank flooring, L-shaped granite center island, walk in pantry, black granite appliances. Master suite with walk-in tile shower. Gorgeous stamped, colored concrete on front porch and covered 14x18 back porch, built in fire pit too. Surround sound inside and out. The lower level has been recently finished with wet bar area, full bathroom, family room and 4th bedroom, garage stairs to the basement too. Professional landscaping with mature pine trees and others; concrete curbing too. Roof new in October 2021 due to hail damage. Fantastic attached garage with extra deep third stall and detached. garage too.
Location
State WI
County Outagamie
Zoning Residential
Rooms
Basement Full, Sump Pump, Partial Fin. Contiguous
Interior
Interior Features At Least 1 Bathtub, Breakfast Bar, Cable Available, Kitchen Island, Pantry, Split Bedroom, Walk-in Closet(s), Walk-in Shower, Water Softener-Own, Wood/Simulated Wood Fl
Heating Central, Forced Air
Fireplaces Type One, Gas
Appliance Dishwasher, Dryer, Microwave, Range/Oven, Refrigerator, Washer
Exterior
Exterior Feature Patio, 1 Accessory Unit(s), Acc. Unit SqFt 0-750
Garage Addtl Garage(s), Basement Access, Opener Included, Tandem
Garage Spaces 6.0
Parking Type Addtl Garage(s), Basement Access, Opener Included, Tandem
Building
Lot Description Rural - Subdivision
Foundation Poured Concrete
Sewer Conventional Septic
Water Private Well
Structure Type Stone, Vinyl
Schools
School District Hortonville
Others
Special Listing Condition Arms Length
Read Less Info
Want to know what your home might be worth? Contact us for a FREE valuation!

Our team is ready to help you sell your home for the highest possible price ASAP
Copyright 2024 REALTORS Association of Northeast WI MLS, Inc. All Rights Reserved. Data Source: RANW MLS

"My job is to find and attract mastery-based agents to the office, protect the culture, and make sure everyone is happy! "
6614 Meredith Way, McFarland, Wisconsin, 53558, United States







