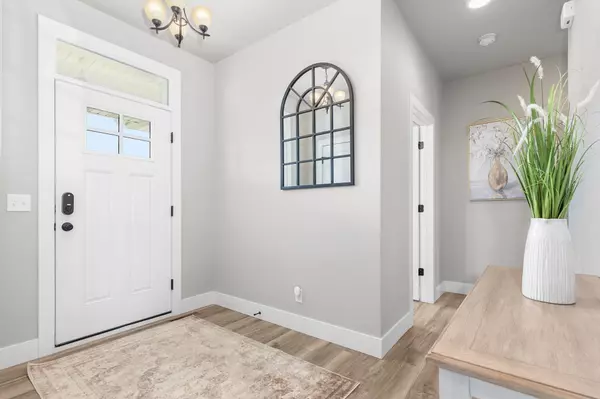Bought with Krejcarek • NextHome Select Realty
$560,000
$565,000
0.9%For more information regarding the value of a property, please contact us for a free consultation.
5 Beds
3.5 Baths
2,740 SqFt
SOLD DATE : 08/04/2023
Key Details
Sold Price $560,000
Property Type Single Family Home
Sub Type Residential
Listing Status Sold
Purchase Type For Sale
Square Footage 2,740 sqft
Price per Sqft $204
Municipality City of Appleton
Subdivision Emerald Valley
MLS Listing ID 50276663
Sold Date 08/04/23
Style Colonial
Bedrooms 5
Full Baths 3
Half Baths 1
Originating Board ranw
Year Built 2017
Annual Tax Amount $9,199
Lot Size 0.350 Acres
Acres 0.35
Property Description
Better than new home with ALL the amenities in the sought after Emerald Valley subdivision! This 5bed/3.5ba one owner North Appleton home comes w/ lawn, landscaping, driveway, sidewalk/curbing, concrete patio, and an outdoor sunroom all taken care of for you! This home boasts a spacious open-concept kitchen, dinette, and great room flooded with lots of natural light. Kitchen features granite countertops and a breakfast bar island. Fantastic floor plan with laundry on main floor and a newly renovated library/office/den. Gracious master suite with dual sinks, walk-in closet, and walk in shower. Finished lower rec room provides more communal space, storage, 5th bed and full bath. Large yard with rainbow playset, patio, and sunroom all for your future enjoyment. Schedule your showing today!
Location
State WI
County Outagamie
Zoning Residential
Rooms
Basement 8Ft+ Ceiling, Full, Radon Mitigation System, Partial Fin. Contiguous
Interior
Interior Features At Least 1 Bathtub, Breakfast Bar, Cable Available, Hi-Speed Internet Availbl, Kitchen Island, Security System, Utility Room, Walk-in Closet(s), Walk-in Shower, Wood/Simulated Wood Fl
Heating Central, Forced Air
Fireplaces Type One, Gas
Appliance Dishwasher, Disposal, Dryer, Microwave, Range/Oven, Refrigerator, Washer
Exterior
Exterior Feature Patio
Garage Attached, Heated, Opener Included
Garage Spaces 3.0
Parking Type Attached, Heated, Opener Included
Building
Lot Description Cul-De-Sac, Sidewalk
Foundation Poured Concrete
Sewer Municipal Sewer Near
Water Municipal/City
Structure Type Vinyl
Schools
School District Appleton Area
Others
Special Listing Condition Arms Length
Read Less Info
Want to know what your home might be worth? Contact us for a FREE valuation!

Our team is ready to help you sell your home for the highest possible price ASAP
Copyright 2024 REALTORS Association of Northeast WI MLS, Inc. All Rights Reserved. Data Source: RANW MLS

"My job is to find and attract mastery-based agents to the office, protect the culture, and make sure everyone is happy! "
6614 Meredith Way, McFarland, Wisconsin, 53558, United States







