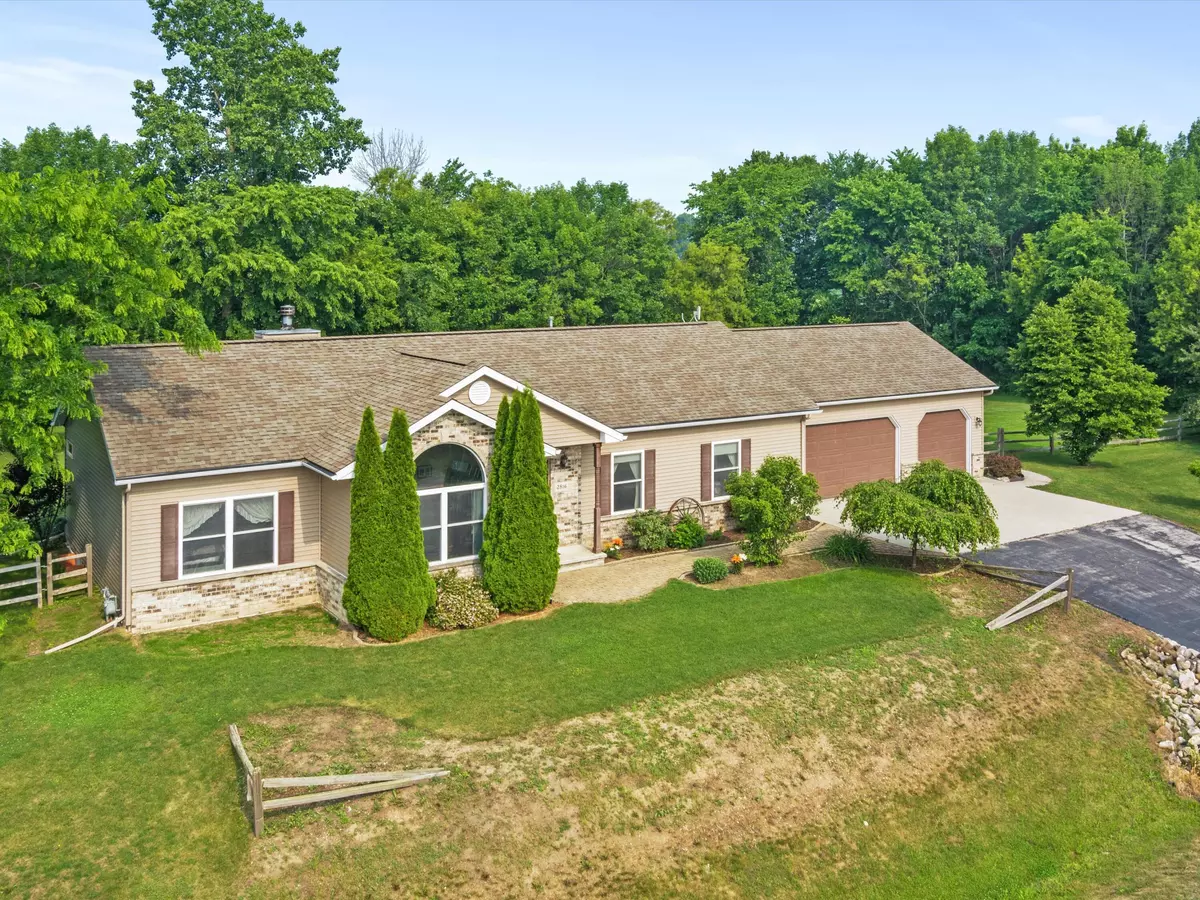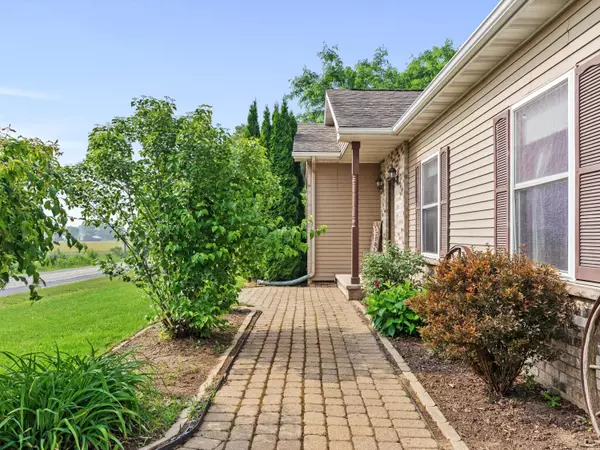Bought with NON MLS
$400,000
$349,900
14.3%For more information regarding the value of a property, please contact us for a free consultation.
4 Beds
2.5 Baths
2,730 SqFt
SOLD DATE : 09/15/2023
Key Details
Sold Price $400,000
Property Type Single Family Home
Listing Status Sold
Purchase Type For Sale
Square Footage 2,730 sqft
Price per Sqft $146
MLS Listing ID 1839743
Sold Date 09/15/23
Style 1 Story
Bedrooms 4
Full Baths 2
Half Baths 1
HOA Fees $3/ann
Year Built 2002
Annual Tax Amount $4,231
Tax Year 2022
Lot Size 1.870 Acres
Acres 1.87
Property Description
This 4 bedroom home has space for everyone, andeverything! From the living room to the family room, and the formal dining roomto the dining area, you can customize your layout however your family needs.Don't need a formal dining room? Then it could be used as a great homeoffice or playroom for kids. Vaulted ceilings, skylights, wood burningfireplace, large kitchen with island, tons of storage, 3+ car garage, chargingarea for electric cars, Valders school district, spacious foyer, 1st floor laundry,and the list goes on. All located minutes outside of the city limits with closeproximity to the interstate and highways and golf course. HOA fees are $42 per year.
Location
State WI
County Manitowoc
Zoning Residential
Rooms
Basement Full, Partially Finished, Poured Concrete, Sump Pump
Interior
Interior Features Cable TV Available, Kitchen Island, Natural Fireplace, Pantry, Skylight, Split Bedrooms, Vaulted Ceiling(s), Walk-In Closet(s), Wood or Sim. Wood Floors
Heating Natural Gas
Cooling Central Air, Forced Air
Flooring Unknown
Appliance Dishwasher, Disposal, Dryer, Microwave, Range, Refrigerator, Washer, Water Softener Owned
Exterior
Exterior Feature Brick, Vinyl
Garage Electric Door Opener
Garage Spaces 3.5
Accessibility Bedroom on Main Level, Full Bath on Main Level, Laundry on Main Level, Open Floor Plan, Stall Shower
Building
Lot Description Rural, Wooded
Architectural Style Ranch
Schools
Elementary Schools Valders
Middle Schools Valders
High Schools Valders
School District Valders Area
Read Less Info
Want to know what your home might be worth? Contact us for a FREE valuation!

Our team is ready to help you sell your home for the highest possible price ASAP

Copyright 2024 Multiple Listing Service, Inc. - All Rights Reserved

"My job is to find and attract mastery-based agents to the office, protect the culture, and make sure everyone is happy! "
6614 Meredith Way, McFarland, Wisconsin, 53558, United States







