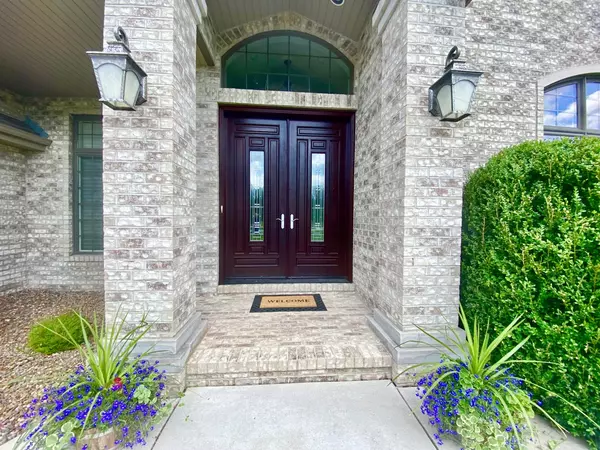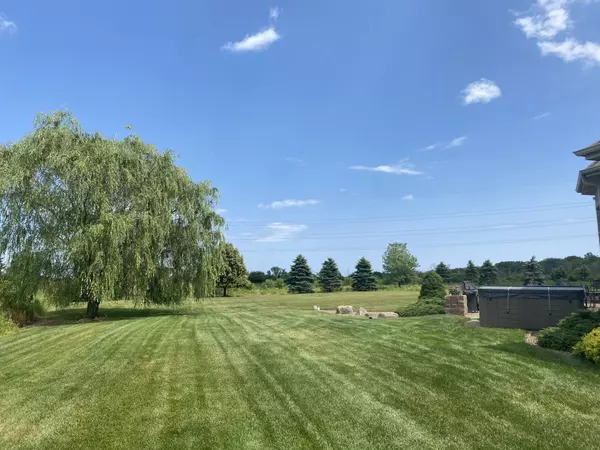Bought with Infinity Realty
$1,150,000
$1,150,000
For more information regarding the value of a property, please contact us for a free consultation.
3 Beds
3 Baths
6,342 SqFt
SOLD DATE : 11/07/2023
Key Details
Sold Price $1,150,000
Property Type Single Family Home
Listing Status Sold
Purchase Type For Sale
Square Footage 6,342 sqft
Price per Sqft $181
Subdivision Country Breeze Estates
MLS Listing ID 1840576
Sold Date 11/07/23
Style 1 Story
Bedrooms 3
Full Baths 2
Half Baths 2
HOA Fees $66/ann
Year Built 2006
Annual Tax Amount $10,369
Tax Year 2022
Lot Size 2.000 Acres
Acres 2.0
Lot Dimensions Flat/Private
Property Description
Fabulous, one-owner, brick ranch is nestled on two serene acres in Mequon! This inviting home was custom designed to meet the highest standards and is offered in impeccable condition. Open and airy feel with an impressive great room boasting a cultured brick fireplace, walls of windows and soaring 12' ceilings. The kitchen is the heart of the home and this one will not disappoint - arched soffits, Wolf & Sub Zero appliances, breakfast bar, and gleaming hardwood floors. Retreat to the primary bedroom suite with sitting room, bath w sumptuous, oversized jetted tub. Excellent lower w quality finishes, theatre, playroom, rec room, bar and more! Great location offers a cul de sac setting, top rated schools & easy access to freeway. It's all here: substance, charm & sophistication. Welcome home
Location
State WI
County Ozaukee
Zoning RES
Rooms
Basement 8+ Ceiling, Finished, Full, Poured Concrete, Sump Pump
Interior
Interior Features Cable TV Available, Gas Fireplace, High Speed Internet, Hot Tub, Intercom/Music, Kitchen Island, Pantry, Security System, Vaulted Ceiling(s), Walk-In Closet(s), Wet Bar, Wood or Sim. Wood Floors
Heating Natural Gas
Cooling Central Air, Forced Air, Multiple Units
Flooring No
Appliance Cooktop, Dishwasher, Dryer, Microwave, Other, Oven, Refrigerator, Washer, Water Softener Owned
Exterior
Exterior Feature Aluminum/Steel, Brick
Garage Electric Door Opener
Garage Spaces 3.5
Accessibility Bedroom on Main Level, Full Bath on Main Level, Laundry on Main Level, Open Floor Plan
Building
Lot Description Cul-De-Sac, Rural
Architectural Style Contemporary, Ranch
Schools
Elementary Schools Oriole Lane
Middle Schools Steffen
High Schools Homestead
School District Mequon-Thiensville
Read Less Info
Want to know what your home might be worth? Contact us for a FREE valuation!

Our team is ready to help you sell your home for the highest possible price ASAP

Copyright 2024 Multiple Listing Service, Inc. - All Rights Reserved

"My job is to find and attract mastery-based agents to the office, protect the culture, and make sure everyone is happy! "
6614 Meredith Way, McFarland, Wisconsin, 53558, United States







