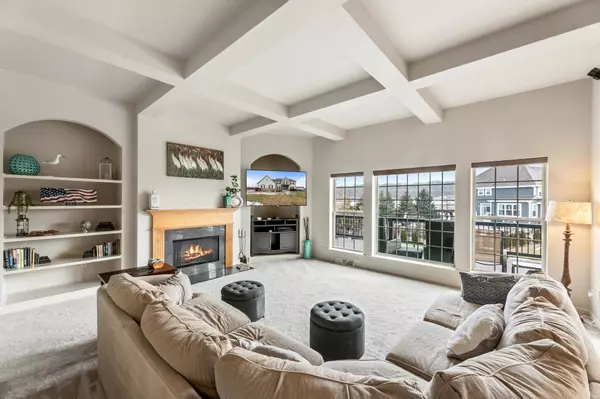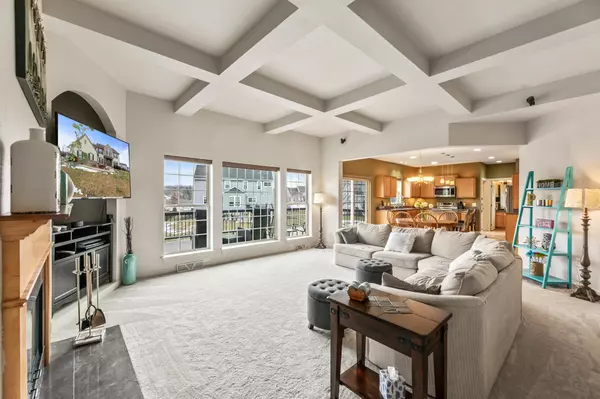Bought with Homestead Realty, Inc
$823,000
$799,900
2.9%For more information regarding the value of a property, please contact us for a free consultation.
4 Beds
3.5 Baths
4,180 SqFt
SOLD DATE : 03/15/2024
Key Details
Sold Price $823,000
Property Type Single Family Home
Listing Status Sold
Purchase Type For Sale
Square Footage 4,180 sqft
Price per Sqft $196
Subdivision Fox Lake Village
MLS Listing ID 1863431
Sold Date 03/15/24
Style 2 Story,Exposed Basement
Bedrooms 4
Full Baths 3
Half Baths 1
HOA Fees $22/ann
Year Built 2006
Annual Tax Amount $12,065
Tax Year 2023
Lot Size 0.500 Acres
Acres 0.5
Property Description
Kings Way built elegance greets you in this 4 BDs and 3.5 BAs, over 4100 sq ft home. You are welcomed into the Foyer that leads to a tastefully appointed Den/Office, DR, and Fam RM adorned with plenty of natural light and featuring a FP as its focal point. The eat-in KIT is equipped w/ a spacious island, abundance of counters and cabinet space. You will be WOWed by the generous upper level, w/ Bonus Loft/Flex RM. Impressive 4BDs provide comfort and style for family and guests alike. The Master offers a luxurious retreat w/ a lavish en-suite and walk-in closet. LL is completed w/ a gorgeous wet bar and entertainment space. Walk out to a lush yard and relaxing patio w/ a hot-tub, firepit, an inground pool, complemented by a Pool House w/ a Snack Bar and Pergola. List of details attached.
Location
State WI
County Waukesha
Zoning RES
Rooms
Basement 8+ Ceiling, Finished, Full, Full Size Windows, Poured Concrete, Radon Mitigation, Shower, Sump Pump, Walk Out/Outer Door
Interior
Interior Features Cable TV Available, Central Vacuum, High Speed Internet, Hot Tub, Intercom/Music, Kitchen Island, Natural Fireplace, Pantry, Security System, Vaulted Ceiling(s), Walk-In Closet(s), Wood or Sim. Wood Floors
Heating Natural Gas
Cooling Central Air, Forced Air
Flooring No
Appliance Dishwasher, Disposal, Dryer, Microwave, Oven, Range, Refrigerator, Washer, Water Softener Owned
Exterior
Exterior Feature Fiber Cement, Other, Stone, Wood
Garage Electric Door Opener
Garage Spaces 3.5
Accessibility Laundry on Main Level
Building
Lot Description Cul-De-Sac
Architectural Style Colonial
Schools
Elementary Schools Rose Glen
Middle Schools Les Paul
High Schools Waukesha West
School District Waukesha
Read Less Info
Want to know what your home might be worth? Contact us for a FREE valuation!

Our team is ready to help you sell your home for the highest possible price ASAP

Copyright 2024 Multiple Listing Service, Inc. - All Rights Reserved

"My job is to find and attract mastery-based agents to the office, protect the culture, and make sure everyone is happy! "
6614 Meredith Way, McFarland, Wisconsin, 53558, United States







