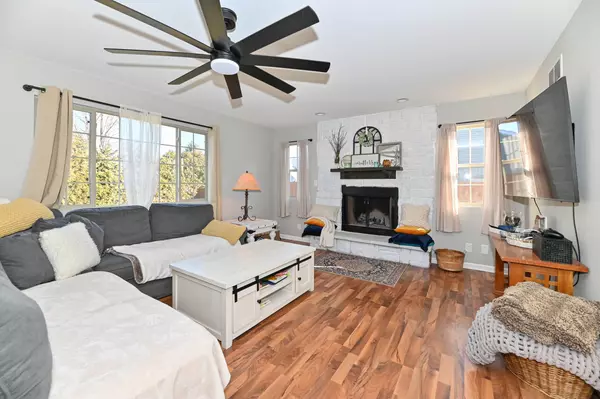Bought with RE/MAX Newport
$377,051
$350,000
7.7%For more information regarding the value of a property, please contact us for a free consultation.
3 Beds
2.5 Baths
1,769 SqFt
SOLD DATE : 03/29/2024
Key Details
Sold Price $377,051
Property Type Single Family Home
Listing Status Sold
Purchase Type For Sale
Square Footage 1,769 sqft
Price per Sqft $213
MLS Listing ID 1864307
Sold Date 03/29/24
Style 2 Story
Bedrooms 3
Full Baths 2
Half Baths 1
Year Built 2008
Annual Tax Amount $4,379
Tax Year 2022
Lot Size 8,712 Sqft
Acres 0.2
Property Description
Get ready to fall in love with this beautiful home in the Blueberry Hill subdivision. Located on a quiet street within walking distance to the Lake Elizabeth beach/park. This contemporary 2 story features a vaulted entry and 9' ceilings on the first floor with an open floor plan. The eat in kitchen is bright, open, new ss app, and a nice island with patio doors that lead you to the patio and backyard. The LR is spacious and cozy with a gorgeous fireplace. First flr also has a 1/2 bath, flex space and the 1st flr laundry is very convenient. Upstairs you will find a lg primary suite with huge wic and ensuite bath, an additional full bath and two additional nicely sized bedrooms. The unfinished LL will be the perfect 4th bdrm or rec space and already has egress and stubbed for an add bath.
Location
State WI
County Kenosha
Zoning Res
Rooms
Basement 8+ Ceiling, Full, Full Size Windows, Poured Concrete, Stubbed for Bathroom, Sump Pump
Interior
Interior Features Cable TV Available, Gas Fireplace, High Speed Internet, Kitchen Island, Pantry, Walk-In Closet(s), Wood or Sim. Wood Floors
Heating Natural Gas
Cooling Central Air, Forced Air
Flooring No
Appliance Dishwasher, Dryer, Microwave, Oven, Refrigerator, Washer
Exterior
Exterior Feature Aluminum/Steel
Garage Electric Door Opener
Garage Spaces 2.0
Waterfront Description Lake
Accessibility Laundry on Main Level
Building
Lot Description Sidewalk
Water Lake
Architectural Style Contemporary
Schools
Elementary Schools Randall Consolidated School
High Schools Wilmot
School District Randall J1
Read Less Info
Want to know what your home might be worth? Contact us for a FREE valuation!

Our team is ready to help you sell your home for the highest possible price ASAP

Copyright 2024 Multiple Listing Service, Inc. - All Rights Reserved

"My job is to find and attract mastery-based agents to the office, protect the culture, and make sure everyone is happy! "
6614 Meredith Way, McFarland, Wisconsin, 53558, United States







