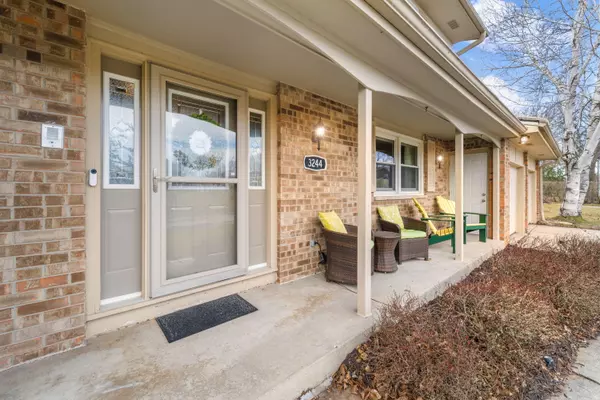Bought with Coldwell Banker Realty
$601,000
$569,900
5.5%For more information regarding the value of a property, please contact us for a free consultation.
4 Beds
2.5 Baths
3,221 SqFt
SOLD DATE : 04/12/2024
Key Details
Sold Price $601,000
Property Type Single Family Home
Listing Status Sold
Purchase Type For Sale
Square Footage 3,221 sqft
Price per Sqft $186
Subdivision Ville Du Parc
MLS Listing ID 1868440
Sold Date 04/12/24
Style 2 Story
Bedrooms 4
Full Baths 2
Half Baths 1
HOA Fees $31/ann
Year Built 1969
Annual Tax Amount $4,509
Tax Year 2023
Lot Size 10,890 Sqft
Acres 0.25
Property Description
Stunning! Better than HGTV! Move right into this spacious, quality updated & meticulously maintained colonial home offers 4BD 2.5BA & extra deep 2.5 car garage in desirable Ville Du Parc subdivision. The PVT cul du sac offers a large park-like setting!Enjoy plenty of rm to entertain in the open concept lg LR & DR w/BI buffet. You will love the natural light that floods the gorgeous KIT w/quartz counters & modern backsplash. KIT opens to FR w/NFP & custom built-ins.Main fl laundry & mudrm adjacent to 1/2BA. UL 4 lg BDRMs w/walls of closets. New Gorgeous Primary ensuite w/ dual sinks & spa-like shower.Lots of add'l space to entertain work from home or play in Rec Room.Walking paths thruout neighorhood takes you to River Club. Minutes from I-43. Top schools,Low Taxes & HOA fees! Exceptional!
Location
State WI
County Ozaukee
Zoning RES
Rooms
Basement Block, Finished, Full
Interior
Interior Features Cable TV Available, Natural Fireplace, Walk-In Closet(s)
Heating Natural Gas
Cooling Central Air, Forced Air
Flooring No
Appliance Dishwasher, Disposal, Dryer, Freezer, Microwave, Oven, Range, Refrigerator, Washer, Water Softener Owned
Exterior
Exterior Feature Aluminum/Steel, Brick
Garage Electric Door Opener
Garage Spaces 2.5
Accessibility Laundry on Main Level, Open Floor Plan
Building
Lot Description Cul-De-Sac
Architectural Style Colonial
Schools
Elementary Schools Oriole Lane
Middle Schools Steffen
High Schools Homestead
School District Mequon-Thiensville
Read Less Info
Want to know what your home might be worth? Contact us for a FREE valuation!

Our team is ready to help you sell your home for the highest possible price ASAP

Copyright 2024 Multiple Listing Service, Inc. - All Rights Reserved

"My job is to find and attract mastery-based agents to the office, protect the culture, and make sure everyone is happy! "
6614 Meredith Way, McFarland, Wisconsin, 53558, United States







