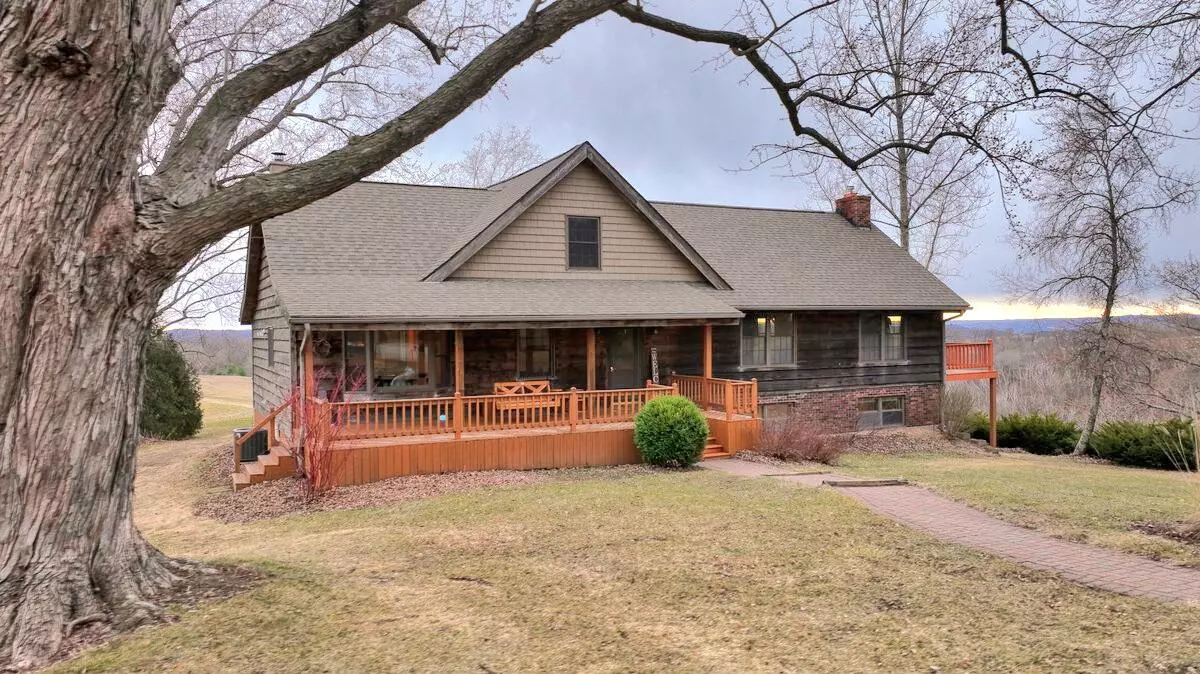Bought with eXp Realty LLC
$780,000
$739,900
5.4%For more information regarding the value of a property, please contact us for a free consultation.
5 Beds
2.5 Baths
3,235 SqFt
SOLD DATE : 04/23/2024
Key Details
Sold Price $780,000
Property Type Single Family Home
Listing Status Sold
Purchase Type For Sale
Square Footage 3,235 sqft
Price per Sqft $241
MLS Listing ID 1866808
Sold Date 04/23/24
Style 1 Story
Bedrooms 5
Full Baths 2
Half Baths 1
Year Built 1979
Annual Tax Amount $5,436
Tax Year 2023
Lot Size 35.250 Acres
Acres 35.25
Property Description
This dreamy 35.25 acre ''Turn-key'' equestrian ridgetop retreat is sure to fulfill all of your needs! The property features a 5BD, 2.5BA home and various outbuildings to include large machine shed, barn w/stalls & heated tack room, indoor riding arena, and horse shelters. Fenced paddocks & pastures await use. Beyond equestrian amenities, the property offers panoramic ridgetop views amid deep wooded valleys, accessed by established trails. The 6.5+ acres of open land provide opportunities for wildlife plots, prairie restoration, or cultivation. Perfect for horse lovers, nature enthusiasts, or those seeking versatile country living, this property fulfills diverse interests, from hobby farming to creating a hunting paradise. Don't miss the chance to own this rare find in the driftless area
Location
State WI
County La Crosse
Zoning Municipal
Rooms
Basement Block, Finished, Full, Full Size Windows, Shower, Walk Out/Outer Door
Interior
Interior Features Kitchen Island, Natural Fireplace, Skylight, Vaulted Ceiling(s), Wood or Sim. Wood Floors
Heating Propane Gas, Wood
Cooling Forced Air
Flooring No
Appliance Dryer, Freezer, Oven, Range, Refrigerator, Washer
Exterior
Exterior Feature Vinyl, Wood
Garage Electric Door Opener
Garage Spaces 4.0
Accessibility Bedroom on Main Level, Full Bath on Main Level, Laundry on Main Level, Open Floor Plan
Building
Lot Description ATV Trail Access, Rural, Wooded
Architectural Style Other, Ranch
Schools
Elementary Schools Bangor
High Schools Bangor
School District Bangor
Read Less Info
Want to know what your home might be worth? Contact us for a FREE valuation!

Our team is ready to help you sell your home for the highest possible price ASAP

Copyright 2024 Multiple Listing Service, Inc. - All Rights Reserved

"My job is to find and attract mastery-based agents to the office, protect the culture, and make sure everyone is happy! "
6614 Meredith Way, McFarland, Wisconsin, 53558, United States







