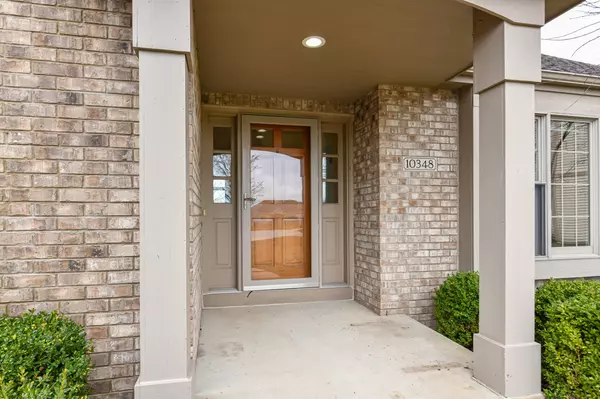Bought with Berkshire Hathaway Starck Real Estate
$640,000
$639,000
0.2%For more information regarding the value of a property, please contact us for a free consultation.
3 Beds
2.5 Baths
3,059 SqFt
SOLD DATE : 05/21/2024
Key Details
Sold Price $640,000
Property Type Single Family Home
Listing Status Sold
Purchase Type For Sale
Square Footage 3,059 sqft
Price per Sqft $209
MLS Listing ID 1870192
Sold Date 05/21/24
Style 1 Story
Bedrooms 3
Full Baths 2
Half Baths 1
HOA Fees $16/ann
Year Built 2005
Annual Tax Amount $7,662
Tax Year 2023
Lot Size 0.570 Acres
Acres 0.57
Property Description
Step into luxury living with this stunning modern ranch nestled in the serene neighborhood of Pleasant Prairie. Meticulously designed and thoughtfully crafted, this home offers a split floor plan that leads to 3 beds, 2.5 baths with a full finished basement. The gourmet kitchen is a chef's delight boasting granite countertops and SS appliances. Unwind in the luxurious primary spa like en-suite. Guests can enjoy a versatile bonus room in lower level or use as a gym or office. After a long week relax in your very own theater room to watch endless movies or sports games. Plenty of space to park your cars and toys in the 3.5 car garage. Conveniently located near shopping centers, dining and a few miles from I94.Make this dream home yours!
Location
State WI
County Kenosha
Zoning Res
Rooms
Basement 8+ Ceiling, Finished, Full, Sump Pump
Interior
Interior Features Cable TV Available, Gas Fireplace, Kitchen Island, Split Bedrooms, Vaulted Ceiling(s), Walk-In Closet(s)
Heating Natural Gas
Cooling Central Air, Forced Air
Flooring No
Appliance Dishwasher, Disposal, Dryer, Microwave, Oven, Range, Refrigerator
Exterior
Exterior Feature Brick, Fiber Cement
Garage Electric Door Opener
Garage Spaces 3.5
Accessibility Bedroom on Main Level, Full Bath on Main Level, Laundry on Main Level, Open Floor Plan
Building
Lot Description Adjacent to Park/Greenway, Cul-De-Sac, Fenced Yard, View of Water
Architectural Style Ranch
Schools
School District Kenosha
Read Less Info
Want to know what your home might be worth? Contact us for a FREE valuation!

Our team is ready to help you sell your home for the highest possible price ASAP

Copyright 2024 Multiple Listing Service, Inc. - All Rights Reserved

"My job is to find and attract mastery-based agents to the office, protect the culture, and make sure everyone is happy! "
6614 Meredith Way, McFarland, Wisconsin, 53558, United States







