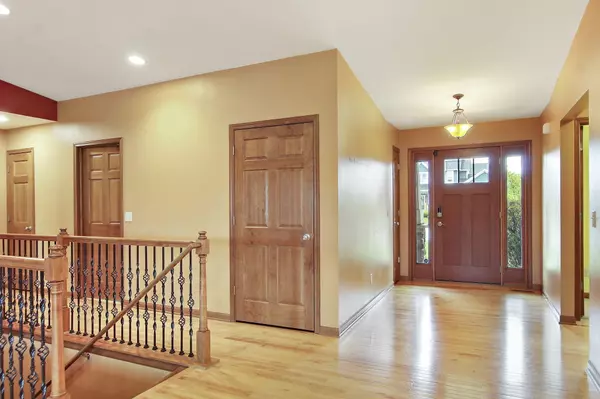Bought with Transfer Real Estate Services
$615,000
$613,900
0.2%For more information regarding the value of a property, please contact us for a free consultation.
5 Beds
3 Baths
3,303 SqFt
SOLD DATE : 05/22/2024
Key Details
Sold Price $615,000
Property Type Single Family Home
Listing Status Sold
Purchase Type For Sale
Square Footage 3,303 sqft
Price per Sqft $186
Subdivision Ashbury Creek
MLS Listing ID 1874932
Sold Date 05/22/24
Style 1 Story
Bedrooms 5
Full Baths 3
HOA Fees $35/ann
Year Built 2009
Annual Tax Amount $7,222
Tax Year 2023
Lot Size 0.340 Acres
Acres 0.34
Property Description
Luxurious 5 Bedroom Home with Dual Kitchens.This spacious property offers 2 fully equipped kitchens, great for entertaining or multi-generationally living. The open concept design with fire place are perfect when hosting a gathering. Granite countertops in both kitchens with lots of storage and natural light throughout the home. 2 Spaces for outdoor entertaining, the upper deck being covered for those rainy days and a gorgeous patio for cookouts. Expansive 3 car heated garage for added comfort in the winter months. Professionally landscaped yard with an in ground sprinkler system. Situated In a lovely neighborhood close to schools shopping and the Interstate this beautiful home offers comfort and convenience.
Location
State WI
County Kenosha
Zoning Res
Rooms
Basement 8+ Ceiling, Full, Full Size Windows, Partially Finished, Poured Concrete, Shower, Sump Pump, Walk Out/Outer Door
Interior
Interior Features Cable TV Available, Gas Fireplace, High Speed Internet, Kitchen Island, Security System, Vaulted Ceiling(s), Walk-In Closet(s), Wood or Sim. Wood Floors
Heating Natural Gas
Cooling Forced Air
Flooring Unknown
Appliance Dishwasher, Disposal, Dryer, Microwave, Oven, Range, Refrigerator, Washer
Exterior
Exterior Feature Fiber Cement, Stone
Garage Access to Basement, Electric Door Opener, Heated
Garage Spaces 3.0
Accessibility Bedroom on Main Level, Full Bath on Main Level, Laundry on Main Level, Level Drive, Open Floor Plan, Stall Shower
Building
Architectural Style Ranch
Schools
Elementary Schools Pleasant Prairie
Middle Schools Mahone
High Schools Indian Trail Hs & Academy
School District Kenosha
Read Less Info
Want to know what your home might be worth? Contact us for a FREE valuation!

Our team is ready to help you sell your home for the highest possible price ASAP

Copyright 2024 Multiple Listing Service, Inc. - All Rights Reserved

"My job is to find and attract mastery-based agents to the office, protect the culture, and make sure everyone is happy! "
6614 Meredith Way, McFarland, Wisconsin, 53558, United States







