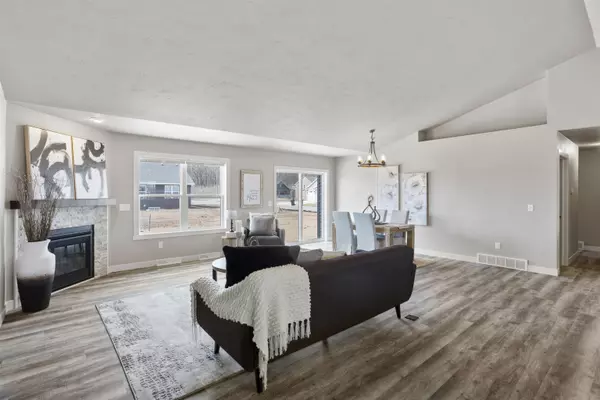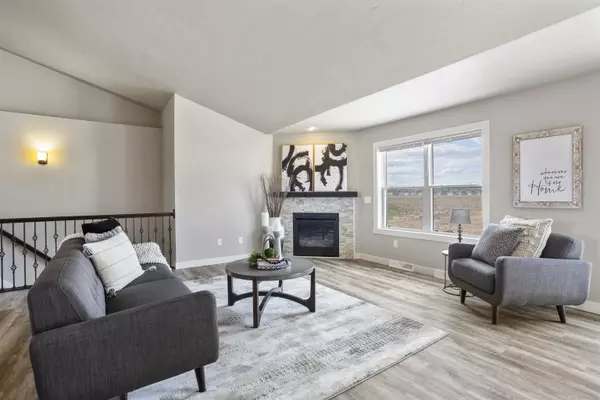Bought with Kelly L Davies • LPT Realty
$500,000
$499,900
For more information regarding the value of a property, please contact us for a free consultation.
5 Beds
3 Baths
2,750 SqFt
SOLD DATE : 06/17/2024
Key Details
Sold Price $500,000
Property Type Single Family Home
Sub Type Residential
Listing Status Sold
Purchase Type For Sale
Square Footage 2,750 sqft
Price per Sqft $181
Municipality City of Appleton
Subdivision Emerald Valley
MLS Listing ID 50289540
Sold Date 06/17/24
Style Ranch
Bedrooms 5
Full Baths 3
Originating Board ranw
Year Built 2023
Annual Tax Amount $647
Lot Size 0.360 Acres
Acres 0.36
Property Description
Situated in the desirable North Appleton school district, this 5 bedroom, 3 bath, ranch completely move-in ready. Step into this open concept home and be delighted. Kitchen features full appliance package, pantry, and island. Dining area with a patio door leads to poured concrete patio included in the price. Primary bedroom en-suite facing the backyard with huge WIC, dual sinks and walk-in shower. Living room flanked with a gas fp. Lower level is finished with a family room, 2 bedrooms, and full bath. Multiple options to use this space for WFH office/playroom/gym, you name it! Attached 3.5 car garage with access to the basement. PLUS walk up attic for more storage needs. Comes ready for you to move in with all appliances, washer, dryer, window treatments and driveway/patio included.
Location
State WI
County Outagamie
Zoning Residential
Rooms
Basement 8Ft+ Ceiling, Full, Full Sz Windows Min 20x24, Partial Finished Pre2020, Radon Mitigation System, Sump Pump, Partial Fin. Contiguous
Interior
Interior Features At Least 1 Bathtub, Kitchen Island, Pantry, Split Bedroom, Vaulted Ceiling, Walk-in Closet(s), Walk-in Shower, Wood/Simulated Wood Fl
Heating Central, Forced Air
Fireplaces Type One, Gas
Appliance Dishwasher, Disposal, Dryer, Microwave, Range/Oven, Refrigerator, Washer
Exterior
Exterior Feature Patio
Garage > 26' Deep Stall, Attached, Basement Access, Opener Included
Garage Spaces 3.0
Parking Type > 26' Deep Stall, Attached, Basement Access, Opener Included
Building
Lot Description Corner Lot, Rural - Subdivision
Foundation Poured Concrete
Sewer Municipal Sewer Near
Water Municipal/City
Structure Type Stone,Vinyl
Schools
School District Appleton Area
Others
Special Listing Condition Arms Length
Read Less Info
Want to know what your home might be worth? Contact us for a FREE valuation!

Our team is ready to help you sell your home for the highest possible price ASAP
Copyright 2024 REALTORS Association of Northeast WI MLS, Inc. All Rights Reserved. Data Source: RANW MLS

"My job is to find and attract mastery-based agents to the office, protect the culture, and make sure everyone is happy! "
6614 Meredith Way, McFarland, Wisconsin, 53558, United States







