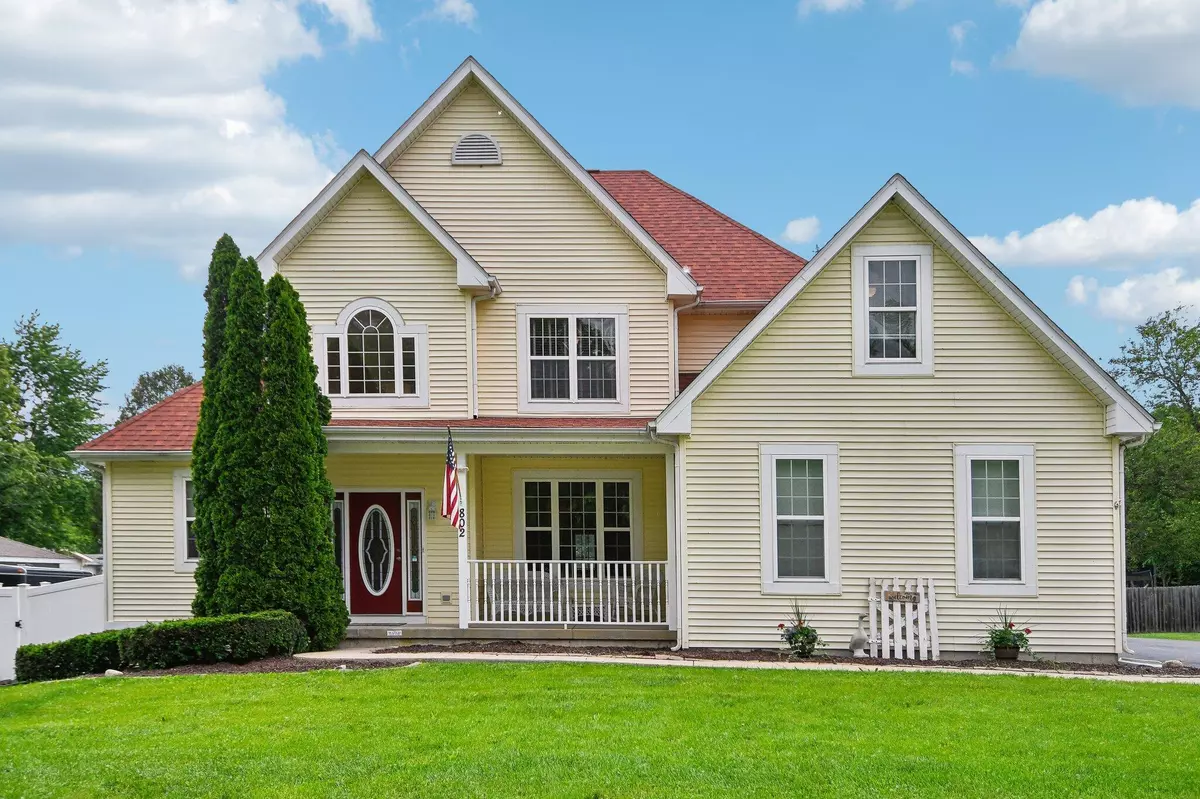Bought with Epique Realty
$555,000
$550,000
0.9%For more information regarding the value of a property, please contact us for a free consultation.
6 Beds
4 Baths
4,222 SqFt
SOLD DATE : 06/28/2024
Key Details
Sold Price $555,000
Property Type Single Family Home
Listing Status Sold
Purchase Type For Sale
Square Footage 4,222 sqft
Price per Sqft $131
Subdivision Silver Lake
MLS Listing ID 1877322
Sold Date 06/28/24
Style 2 Story
Bedrooms 6
Full Baths 4
Year Built 2004
Annual Tax Amount $5,731
Tax Year 2023
Lot Size 0.330 Acres
Acres 0.33
Property Description
SIX bedrooms, FOUR full baths, FOUR+ garage spaces, ONE boat slip, and over 3,000 square feet! All of this within walking distance of beautiful Silver Lake. Split-bedroom main level featuring the primary with en suite, W-I-C, double-tray ceiling & patio sliders to the HUGE 4-season room, and a second bedroom with attached full bath. Newly-renovated kitchen with stunning quartz counters, two-toned cabinetry, undermount sink and all new appliances including double oven & smart fridge. Finished basement with egress windows offers a rec room, full bath, and bedroom 6. Step out the four-season sliders to enjoy the raised stampcrete patio with pergola & beautiful yard surrounded by a composite privacy fence. Roof approx. 7 yrs.
Location
State WI
County Kenosha
Zoning Res
Rooms
Basement 8+ Ceiling, Finished, Full, Shower, Sump Pump
Interior
Interior Features Gas Fireplace, High Speed Internet, Pantry, Skylight, Vaulted Ceiling(s), Walk-In Closet(s), Wood or Sim. Wood Floors
Heating Natural Gas
Cooling Central Air, Forced Air
Flooring No
Appliance Cooktop, Dishwasher, Disposal, Dryer, Freezer, Microwave, Oven, Refrigerator, Washer, Water Softener Owned
Exterior
Exterior Feature Vinyl
Garage Electric Door Opener
Garage Spaces 2.5
Waterfront Description Boat Slip,Lake
Accessibility Bedroom on Main Level, Full Bath on Main Level, Laundry on Main Level, Open Floor Plan
Building
Lot Description Fenced Yard
Water Boat Slip, Lake
Architectural Style Prairie/Craftsman
Schools
Elementary Schools Riverview
Middle Schools Riverview
High Schools Wilmot
School District Silver Lake J1
Read Less Info
Want to know what your home might be worth? Contact us for a FREE valuation!

Our team is ready to help you sell your home for the highest possible price ASAP

Copyright 2024 Multiple Listing Service, Inc. - All Rights Reserved

"My job is to find and attract mastery-based agents to the office, protect the culture, and make sure everyone is happy! "
6614 Meredith Way, McFarland, Wisconsin, 53558, United States







