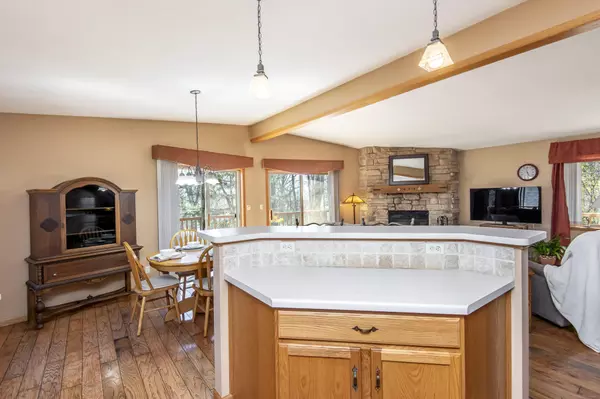Bought with First Weber Inc - Delafield
$419,000
$425,000
1.4%For more information regarding the value of a property, please contact us for a free consultation.
3 Beds
2 Baths
1,700 SqFt
SOLD DATE : 07/02/2024
Key Details
Sold Price $419,000
Property Type Single Family Home
Listing Status Sold
Purchase Type For Sale
Square Footage 1,700 sqft
Price per Sqft $246
MLS Listing ID 1870750
Sold Date 07/02/24
Style 2 Story,Exposed Basement
Bedrooms 3
Full Baths 2
Year Built 2003
Annual Tax Amount $3,220
Tax Year 2023
Lot Size 0.590 Acres
Acres 0.59
Lot Dimensions Wooded/Sloped
Property Description
Looking for a vacation home in a quiet area overlooking the lake and in a beautiful wooded setting? Look no more! This well maintained home is waiting for its next owners to come and make it all theirs. Master Bdrm/Bath, Laundry, Kitchen, DR and LR all on the main floor with 2 non conforming bedrooms, a Family Rm and additional Full Bath and Storage on the exposed Lower level which walks right out to the beautiful patio area. Enjoy morning sunrises over the lake from the gorgeous deck. The views are spectacular, but the peacefulness and how well built and maintained this home is will seal the deal! Updates include Roof (7/2023), Furnace (2/2021), Microwave (10/2020), Home and garage were power washed and stained in 2020. New 8x10 Shed in 2023. Deeded lake access with boat slip $100.
Location
State WI
County Dodge
Zoning Residential
Body of Water Sinissippi Lake
Rooms
Basement 8+ Ceiling, Finished, Full, Full Size Windows, Poured Concrete, Shower, Sump Pump, Walk Out/Outer Door
Interior
Interior Features Cable TV Available, Gas Fireplace, High Speed Internet, Kitchen Island, Natural Fireplace, Split Bedrooms, Vaulted Ceiling(s), Wood or Sim. Wood Floors
Heating Natural Gas
Cooling Central Air, Forced Air
Flooring No
Appliance Dishwasher, Disposal, Dryer, Microwave, Range, Refrigerator, Washer, Water Softener Owned
Exterior
Exterior Feature Low Maintenance Trim, Wood
Garage Electric Door Opener
Garage Spaces 2.5
Waterfront Description Boat Ramp/Lift,Boat Slip,Lake,Pier
Accessibility Bedroom on Main Level, Full Bath on Main Level, Laundry on Main Level, Open Floor Plan, Ramped or Level Entrance, Stall Shower
Building
Lot Description Rural, View of Water, Wooded
Water Boat Ramp/Lift, Boat Slip, Lake, Pier
Architectural Style A-Frame
Schools
Elementary Schools John Hustis
High Schools Hustisford
School District Hustisford
Read Less Info
Want to know what your home might be worth? Contact us for a FREE valuation!

Our team is ready to help you sell your home for the highest possible price ASAP

Copyright 2024 Multiple Listing Service, Inc. - All Rights Reserved

"My job is to find and attract mastery-based agents to the office, protect the culture, and make sure everyone is happy! "
6614 Meredith Way, McFarland, Wisconsin, 53558, United States







