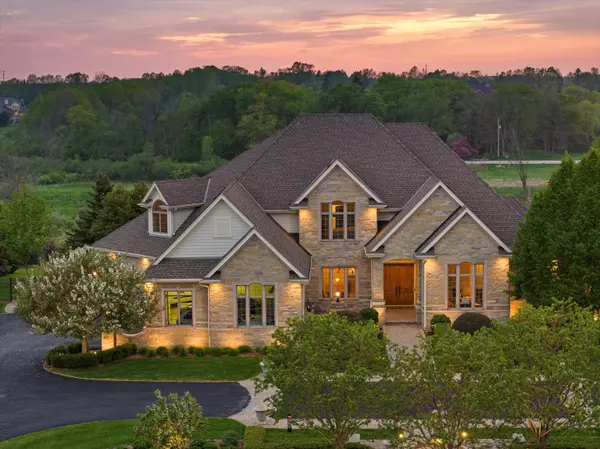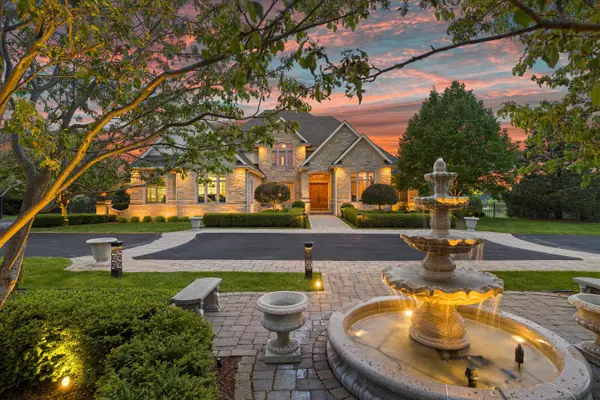Bought with Integrity Real Estate Team LLC
$1,750,000
$1,795,000
2.5%For more information regarding the value of a property, please contact us for a free consultation.
5 Beds
5 Baths
6,222 SqFt
SOLD DATE : 07/31/2024
Key Details
Sold Price $1,750,000
Property Type Single Family Home
Listing Status Sold
Purchase Type For Sale
Square Footage 6,222 sqft
Price per Sqft $281
Subdivision Hawks Bluff
MLS Listing ID 1875647
Sold Date 07/31/24
Style 2 Story,Exposed Basement
Bedrooms 5
Full Baths 4
Half Baths 2
HOA Fees $125/ann
Year Built 2005
Annual Tax Amount $16,558
Tax Year 2023
Lot Size 2.160 Acres
Acres 2.16
Property Description
Spectacular luxury home in sought after Hawks Landing Subdivision of Mequon. Soaring ceilings greet guests with circular staircase foyer, gleaming hardwood floors, open floor plan and spectacular show stopping views of home's custom backyard oasis. Expansive 2 acre lot is second to none with custom pool, tiered patios, decks, contemporary planters, new hot tub with mechanical cover, gorgeous landscape lighting, walking trails, new tuckpointing, and newly sealed circular drive with 4.5 car garage. Expansive Lower Level walkout has 5th bedroom on-suite, 2nd kitchen, fireplace, theatre, stair to garage, game room and exercise area. First floor Primary on-suite with French door to Hot Tub. 3 Bedrooms up are all on-suite. Kitchen is open to family room with fireplace. Beautiful.
Location
State WI
County Ozaukee
Zoning RES
Rooms
Basement 8+ Ceiling, Finished, Full, Full Size Windows, Poured Concrete, Shower, Stubbed for Bathroom, Sump Pump, Walk Out/Outer Door
Interior
Interior Features 2 or more Fireplaces, Cable TV Available, Central Vacuum, Free Standing Stove, Gas Fireplace, High Speed Internet, Hot Tub, Intercom/Music, Kitchen Island, Natural Fireplace, Pantry, Security System, Split Bedrooms, Vaulted Ceiling(s), Walk-In Closet(s), Walk-thru Bedroom, Wet Bar, Wood or Sim. Wood Floors
Heating Natural Gas
Cooling Central Air, Forced Air, Multiple Units
Flooring No
Appliance Cooktop, Dishwasher, Disposal, Dryer, Microwave, Oven, Range, Refrigerator, Washer, Water Softener Owned
Exterior
Exterior Feature Stone, Wood
Garage Access to Basement, Electric Door Opener
Garage Spaces 4.5
Accessibility Bedroom on Main Level, Full Bath on Main Level, Laundry on Main Level, Level Drive, Open Floor Plan
Building
Lot Description Adjacent to Park/Greenway, Fenced Yard
Architectural Style Colonial
Schools
Elementary Schools Oriole Lane
Middle Schools Steffen
High Schools Homestead
School District Mequon-Thiensville
Read Less Info
Want to know what your home might be worth? Contact us for a FREE valuation!

Our team is ready to help you sell your home for the highest possible price ASAP

Copyright 2024 Multiple Listing Service, Inc. - All Rights Reserved

"My job is to find and attract mastery-based agents to the office, protect the culture, and make sure everyone is happy! "
6614 Meredith Way, McFarland, Wisconsin, 53558, United States







