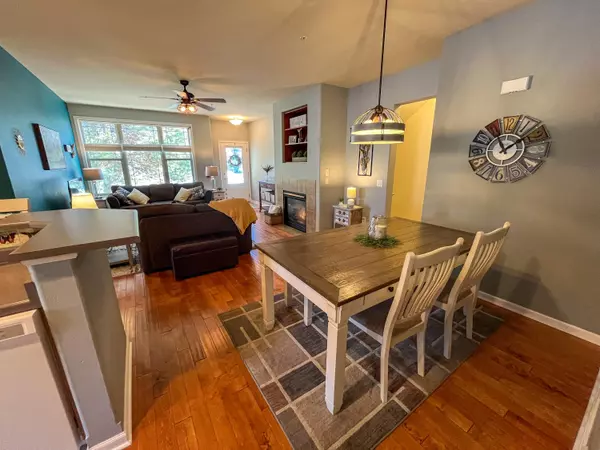Bought with First Weber Inc - Delafield
$395,000
$349,900
12.9%For more information regarding the value of a property, please contact us for a free consultation.
2 Beds
2 Baths
2,178 SqFt
SOLD DATE : 08/14/2024
Key Details
Sold Price $395,000
Property Type Condo
Listing Status Sold
Purchase Type For Sale
Square Footage 2,178 sqft
Price per Sqft $181
MLS Listing ID 1883149
Sold Date 08/14/24
Style Two Story
Bedrooms 2
Full Baths 2
Condo Fees $263
Year Built 2005
Annual Tax Amount $5,303
Tax Year 2023
Property Description
Welcome home! This gorgeous 2-bedroom, 2-full bath condo offers contemporary elegance and comfort. The main level features exquisite HWFs throughout. The open concept KIT seamlessly flows into the LIV and DIN areas, creating a perfect space for entertaining. Enjoy the morning sunlight in your charming morning room, which opens to a delightful patio. Spacious primary bedroom boasts a luxurious en-suite and WIC. The stunning finished BSMNT, complete with egress windows, adds versatility to your home, providing ample room for relaxation or additional activities. A perfect blend of style and functionality, this condo is a true gem for those seeking modern living in a convenient and inviting setting. 1 YEAR HOME WARRANTY! Don't miss out on this excellent opportunity, this home will not last!
Location
State WI
County Milwaukee
Zoning RES
Rooms
Basement Finished, Full, Full Size Windows, Poured Concrete, Stubbed for Bathroom, Sump Pump
Interior
Heating Natural Gas
Cooling Central Air, Forced Air
Flooring No
Appliance Dishwasher, Disposal, Dryer, Microwave, Oven, Range, Refrigerator, Washer
Exterior
Exterior Feature Aluminum/Steel, Brick, Stucco
Garage Heated, Opener Included, Private Garage
Garage Spaces 2.5
Amenities Available None
Accessibility Bedroom on Main Level, Full Bath on Main Level, Laundry on Main Level, Open Floor Plan, Ramped or Level Entrance, Ramped or Level from Garage, Stall Shower
Building
Unit Features Balcony,Cable TV Available,Gas Fireplace,High Speed Internet,In-Unit Laundry,Patio/Porch,Private Entry,Walk-In Closet(s),Wood or Sim. Wood Floors
Entry Level 1 Story
Schools
Elementary Schools Country Dale
Middle Schools Forest Park
High Schools Franklin
School District Franklin Public
Others
Pets Allowed Y
Special Listing Condition Home Warranty
Pets Description 2 Dogs OK, Cat(s) OK, Height Restrictions, Weight Restrictions
Read Less Info
Want to know what your home might be worth? Contact us for a FREE valuation!

Our team is ready to help you sell your home for the highest possible price ASAP

Copyright 2024 Multiple Listing Service, Inc. - All Rights Reserved

"My job is to find and attract mastery-based agents to the office, protect the culture, and make sure everyone is happy! "
6614 Meredith Way, McFarland, Wisconsin, 53558, United States







