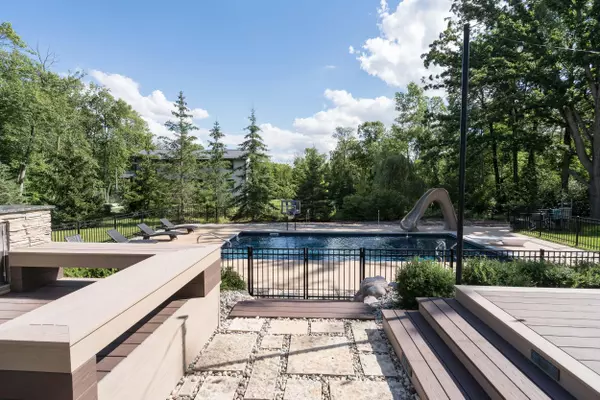Bought with Shorewest Realtors, Inc.
$1,010,000
$975,000
3.6%For more information regarding the value of a property, please contact us for a free consultation.
5 Beds
4 Baths
4,500 SqFt
SOLD DATE : 08/15/2024
Key Details
Sold Price $1,010,000
Property Type Single Family Home
Listing Status Sold
Purchase Type For Sale
Square Footage 4,500 sqft
Price per Sqft $224
MLS Listing ID 1881626
Sold Date 08/15/24
Style 2 Story
Bedrooms 5
Full Baths 4
Year Built 2017
Annual Tax Amount $7,077
Tax Year 2022
Lot Size 1.000 Acres
Acres 1.0
Property Description
Sleek & stylish contemporary colonial features serene outdoor oasis including saltwater pool in the heart of Mequon! Steps from Public Market, Foxtown, library, park, schools, Colectivo & shopping. Quality open floorplan construction by Gabor in 2017. Tons of natural light, Acacia hardwood floors, exposed beams, oversized Marvin windows, Lutron lighting, heated floors, built-ins, theater, kid's play room, cedar closet & oversized 3-car garage. Full bath + laundry on main level. Large kitchen w/island, quartz counters, Bertch cabinetry & Thermador/Bosch appliances opens to spectacular outdoor living space offering large, beautifully landscaped yard by Secret Garden, saltwater pool, Azek deck, covered porch, gas fire table & outdoor kitchen w/built-in Traeger grill. See it to believe it!
Location
State WI
County Ozaukee
Zoning RESIDENTIAL
Rooms
Basement 8+ Ceiling, Finished, Full, Poured Concrete, Radon Mitigation, Shower, Sump Pump
Interior
Interior Features Cable TV Available, Gas Fireplace, High Speed Internet, Pantry, Walk-In Closet(s), Wood or Sim. Wood Floors
Heating Natural Gas
Cooling Central Air, In Floor Radiant
Flooring No
Appliance Cooktop, Dishwasher, Disposal, Dryer, Freezer, Microwave, Other, Oven, Range, Refrigerator, Washer, Water Softener Owned
Exterior
Exterior Feature Low Maintenance Trim, Pressed Board
Garage Electric Door Opener, Heated
Garage Spaces 3.0
Accessibility Bedroom on Main Level, Full Bath on Main Level, Laundry on Main Level, Level Drive, Open Floor Plan, Ramped or Level from Garage, Stall Shower
Building
Lot Description Wooded
Architectural Style Colonial, Contemporary, Farm House, Other
Schools
Elementary Schools Wilson
Middle Schools Steffen
High Schools Homestead
School District Mequon-Thiensville
Read Less Info
Want to know what your home might be worth? Contact us for a FREE valuation!

Our team is ready to help you sell your home for the highest possible price ASAP

Copyright 2024 Multiple Listing Service, Inc. - All Rights Reserved

"My job is to find and attract mastery-based agents to the office, protect the culture, and make sure everyone is happy! "
6614 Meredith Way, McFarland, Wisconsin, 53558, United States







