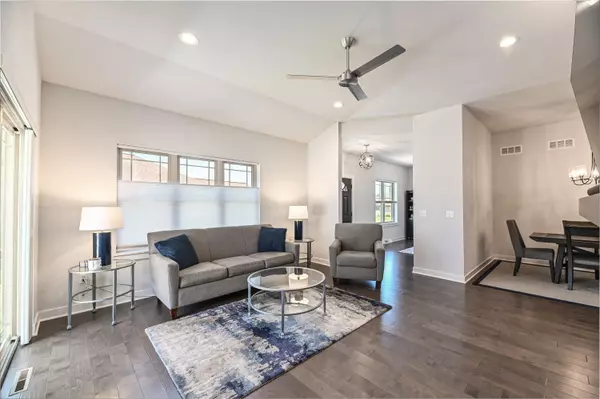Bought with Coldwell Banker Realty
$495,000
$479,900
3.1%For more information regarding the value of a property, please contact us for a free consultation.
3 Beds
3 Baths
2,460 SqFt
SOLD DATE : 08/16/2024
Key Details
Sold Price $495,000
Property Type Condo
Listing Status Sold
Purchase Type For Sale
Square Footage 2,460 sqft
Price per Sqft $201
MLS Listing ID 1882396
Sold Date 08/16/24
Style Ranch
Bedrooms 3
Full Baths 3
Condo Fees $415
Year Built 2020
Annual Tax Amount $6,967
Tax Year 2023
Property Description
Get ready to be wow'd the moment you step into this 3 BD - 3 BA - 3 CAR garage condo in the highly desired Villas of Franklin. One of the last units finished in 2020, this one-owner condo is in mint condition and has all of the upgrades you expect - wood flooring throughout the main floor (except bedrooms), upgraded premium countertops, cabinets, and GE Graphite appliances, gas FP. In addition, you will be impressed with the large lower level featuring a wet bar with bev fridge, 3rd BR and Full BA and unfinished area/workout room. 3-car garage has 10 ft ceilings, shelving and plenty of room for bikes, etc. Your search will be over once you set eyes on this beauty!
Location
State WI
County Milwaukee
Zoning Condo
Rooms
Basement 8+ Ceiling, Finished, Full, Full Size Windows, Poured Concrete, Sump Pump
Interior
Heating Natural Gas
Cooling Central Air, Forced Air
Flooring No
Appliance Dishwasher, Disposal, Dryer, Microwave, Range, Refrigerator, Washer
Exterior
Exterior Feature Brick, Fiber Cement
Garage Private Garage
Garage Spaces 3.0
Amenities Available None
Accessibility Bedroom on Main Level, Full Bath on Main Level, Laundry on Main Level, Open Floor Plan
Building
Unit Features Cable TV Available,Gas Fireplace,High Speed Internet,Kitchen Island,Patio/Porch,Private Entry,Wet Bar,Wood or Sim. Wood Floors
Entry Level 1 Story
Schools
High Schools Oak Creek
School District Oak Creek-Franklin Joint
Others
Pets Allowed Y
Special Listing Condition FVA Approved
Pets Description 2 Dogs OK, Weight Restrictions
Read Less Info
Want to know what your home might be worth? Contact us for a FREE valuation!

Our team is ready to help you sell your home for the highest possible price ASAP

Copyright 2024 Multiple Listing Service, Inc. - All Rights Reserved

"My job is to find and attract mastery-based agents to the office, protect the culture, and make sure everyone is happy! "
6614 Meredith Way, McFarland, Wisconsin, 53558, United States







