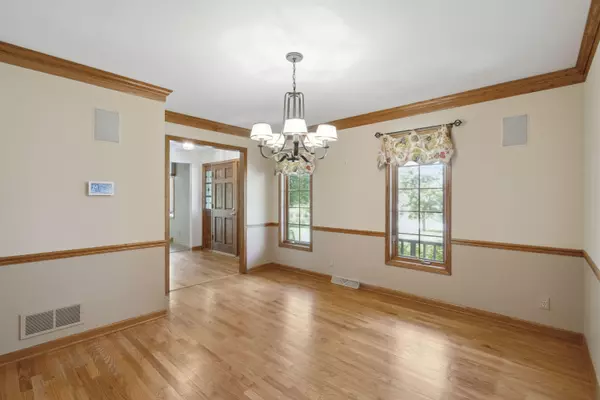Bought with Keller Williams Realty-Milwaukee North Shore
$575,000
$574,900
For more information regarding the value of a property, please contact us for a free consultation.
4 Beds
3 Baths
2,953 SqFt
SOLD DATE : 08/19/2024
Key Details
Sold Price $575,000
Property Type Single Family Home
Listing Status Sold
Purchase Type For Sale
Square Footage 2,953 sqft
Price per Sqft $194
Subdivision Woodridge Estates
MLS Listing ID 1885848
Sold Date 08/19/24
Style 2 Story
Bedrooms 4
Full Baths 3
Year Built 1993
Annual Tax Amount $7,210
Tax Year 2023
Lot Size 0.930 Acres
Acres 0.93
Property Description
Step into this stately 4 bed/3bath New England Saltbox on an expansive corner lot in desirable Woodridge Estates! Make the open floor-plan kitchen, dining, and living room your own flexible space. Handsome built-ins, fireplace, and wet bar are perfect for entertaining. French doors open to a dedicated family room, and a formal dining room complete the deal. Huge primary bedroom has two walk-in closets and a spa-like en suite bathroom with heated flooring. Two other upper large bedrooms share a full bath. Main floor bedroom and a 3rd full bath, gives you options. Outside, the deck has ample space for any grill master and their entourage. Beautifully landscaped yard covers almost an acre. Epoxy floor 2.5 car garage, cement drive, cedar shingles, oak floors. See seller features in docs
Location
State WI
County Ozaukee
Zoning R-4
Rooms
Basement Block, Full, Partially Finished, Radon Mitigation, Sump Pump
Interior
Interior Features Gas Fireplace, Kitchen Island, Wet Bar, Wood or Sim. Wood Floors
Heating Natural Gas
Cooling Forced Air, In Floor Radiant
Flooring No
Appliance Dishwasher, Disposal, Dryer, Microwave, Oven, Range, Refrigerator, Washer
Exterior
Exterior Feature Wood
Garage Electric Door Opener
Garage Spaces 2.5
Accessibility Bedroom on Main Level, Full Bath on Main Level, Laundry on Main Level
Building
Lot Description Corner Lot
Architectural Style Colonial
Schools
High Schools Homestead
School District Mequon-Thiensville
Read Less Info
Want to know what your home might be worth? Contact us for a FREE valuation!

Our team is ready to help you sell your home for the highest possible price ASAP

Copyright 2024 Multiple Listing Service, Inc. - All Rights Reserved

"My job is to find and attract mastery-based agents to the office, protect the culture, and make sure everyone is happy! "
6614 Meredith Way, McFarland, Wisconsin, 53558, United States







