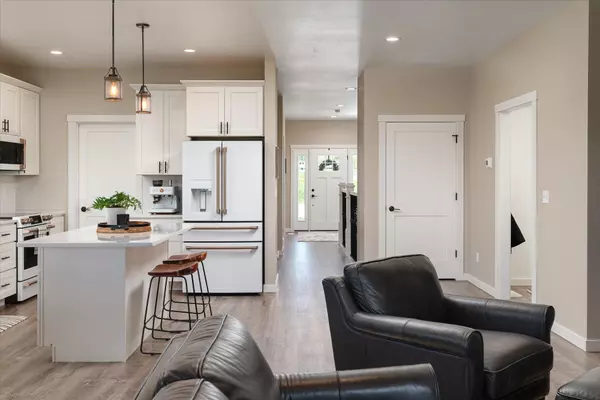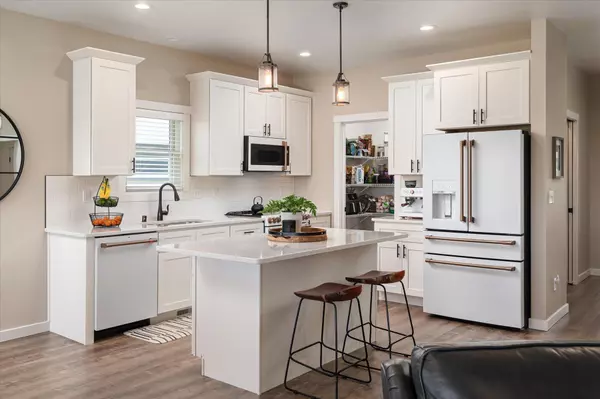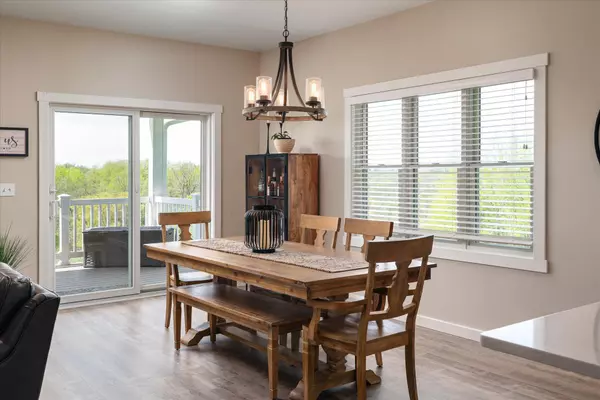Bought with Gerrard-Hoeschler, REALTORS
$490,000
$499,999
2.0%For more information regarding the value of a property, please contact us for a free consultation.
3 Beds
2.5 Baths
2,767 SqFt
SOLD DATE : 08/21/2024
Key Details
Sold Price $490,000
Property Type Condo
Listing Status Sold
Purchase Type For Sale
Square Footage 2,767 sqft
Price per Sqft $177
MLS Listing ID 1874551
Sold Date 08/21/24
Style Ranch
Bedrooms 3
Full Baths 2
Half Baths 1
Condo Fees $340
Year Built 2022
Annual Tax Amount $5,496
Tax Year 2023
Property Description
Experience easy living and breathtaking views in this stunning condo. Designed with your main floor needs in mind, this home has a modern floor plan that floods the space with natural light and panoramic views of the surrounding landscape. Upon entry, you'll find a versatile den that can easily transform into an office or guest room, complete with a convenient half bath nearby. The kitchen features a spacious island and a walk-in pantry, overlooking the living and dining areas. Step through the patio doors onto the covered deck. The main floor primary offers a large closet, dual vanity, and a walk-in tile shower in the ensuite bathroom. Downstairs, the finished lower level provides additional living and bedroom space. Say goodbye to the hassle of maintenance and hello to leisure living.
Location
State WI
County La Crosse
Zoning residential
Rooms
Basement Finished, Full, Full Size Windows, Poured Concrete, Sump Pump
Interior
Heating Natural Gas
Cooling Central Air, Forced Air
Flooring No
Appliance Dishwasher, Dryer, Microwave, Oven, Range, Refrigerator, Washer, Water Softener Owned
Exterior
Exterior Feature Low Maintenance Trim, Stone, Vinyl
Garage Opener Included, Private Garage
Garage Spaces 2.0
Amenities Available Common Green Space, Walking Trail
Accessibility Bedroom on Main Level, Full Bath on Main Level, Laundry on Main Level, Level Drive, Open Floor Plan, Stall Shower
Building
Unit Features In-Unit Laundry,Kitchen Island,Pantry,Patio/Porch,Private Entry,Walk-In Closet(s),Wood or Sim. Wood Floors
Entry Level 1 Story
Schools
School District La Crosse
Others
Pets Allowed Y
Pets Description 2 Dogs OK, Cat(s) OK
Read Less Info
Want to know what your home might be worth? Contact us for a FREE valuation!

Our team is ready to help you sell your home for the highest possible price ASAP

Copyright 2024 Multiple Listing Service, Inc. - All Rights Reserved

"My job is to find and attract mastery-based agents to the office, protect the culture, and make sure everyone is happy! "
6614 Meredith Way, McFarland, Wisconsin, 53558, United States







