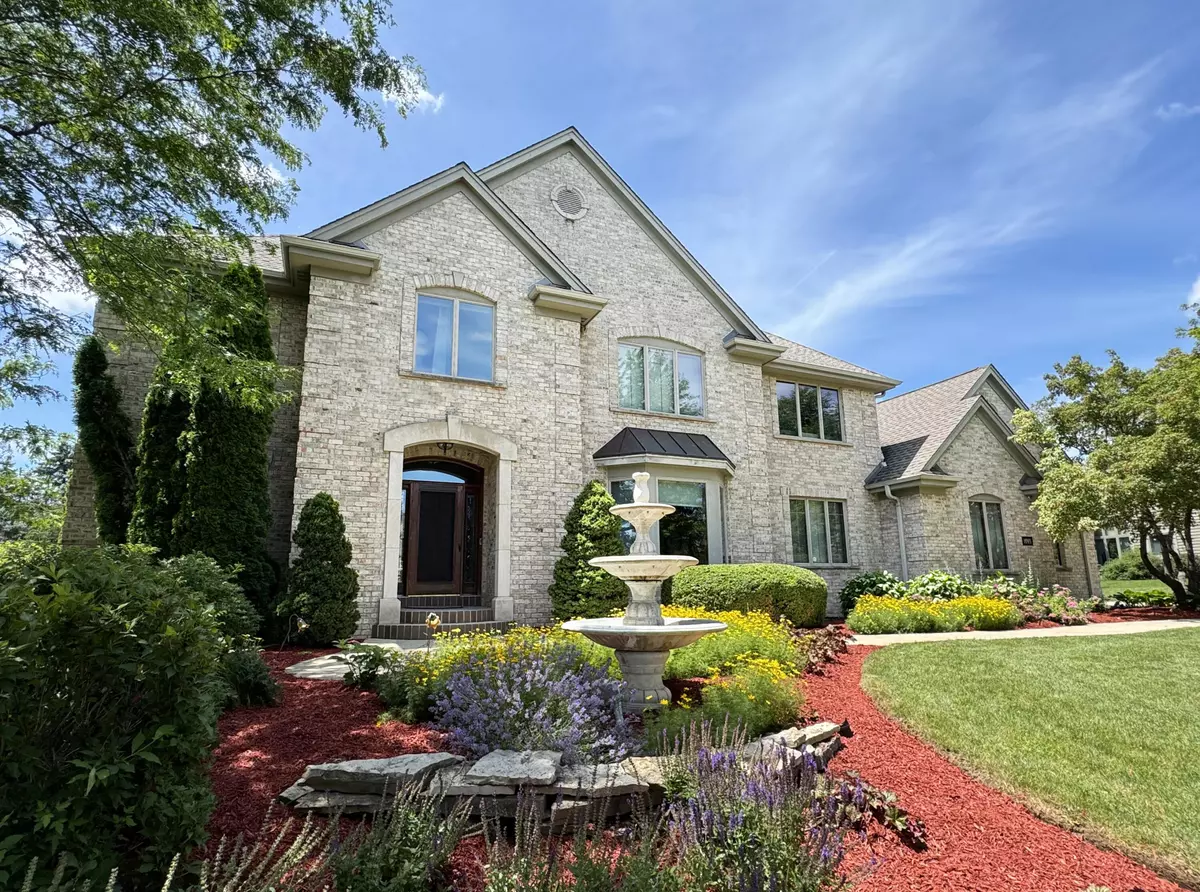Bought with Epique Realty
$1,150,000
$1,170,000
1.7%For more information regarding the value of a property, please contact us for a free consultation.
5 Beds
4 Baths
5,677 SqFt
SOLD DATE : 08/30/2024
Key Details
Sold Price $1,150,000
Property Type Single Family Home
Listing Status Sold
Purchase Type For Sale
Square Footage 5,677 sqft
Price per Sqft $202
Subdivision Weston Hills
MLS Listing ID 1881485
Sold Date 08/30/24
Style 2 Story
Bedrooms 5
Full Baths 4
HOA Fees $8/ann
Year Built 2001
Annual Tax Amount $12,108
Tax Year 2023
Lot Size 0.720 Acres
Acres 0.72
Lot Dimensions 120 x 189 x 181 x 251
Property Description
Custom built on greenspace backdrop lot in Weston Hills. Entertainer kitchen has granite/huge island, custom cabinets & walk-in pantry. Open concept floorplan, HWfloors and majestic wrought iron central staircase. Atrium RM w/2 story-walls of windows, gorgeous soaring wood ceiling, Main floor 5th BR, full bath, home office/den, 3 season room overlooks yard, formal dining, laundry. Upper features 4BR 2BA & bonus storage/craft room. Spacious master suite w/twin walk-in closets, dual vanities, soaking tub+step in tiled shower. Terrific LL entertainment space w/custom woodwork, granite sitting bar, 2nd gas fireplace, another full BA + private work out space. Spacious patio, pergola, beautiful planting areas, even backyard pond. Complete w/3.5 GA. with EV charger AWESOME house to call home.
Location
State WI
County Waukesha
Zoning RES
Rooms
Basement 8+ Ceiling, Finished, Full, Full Size Windows, Partially Finished, Poured Concrete, Shower, Sump Pump
Interior
Interior Features 2 or more Fireplaces, Cable TV Available, Central Vacuum, Gas Fireplace, High Speed Internet, Kitchen Island, Pantry, Vaulted Ceiling(s), Walk-In Closet(s), Wet Bar, Wood or Sim. Wood Floors
Heating Natural Gas
Cooling Central Air, Forced Air, Multiple Units
Flooring No
Appliance Cooktop, Dishwasher, Disposal, Dryer, Microwave, Oven, Refrigerator, Washer, Water Softener Owned
Exterior
Exterior Feature Brick, Stucco, Wood
Garage Electric Door Opener
Garage Spaces 3.5
Waterfront Description Pond
Accessibility Bedroom on Main Level, Full Bath on Main Level, Laundry on Main Level, Level Drive, Open Floor Plan
Building
Lot Description Adjacent to Park/Greenway
Water Pond
Architectural Style Colonial
Schools
Elementary Schools Swanson
Middle Schools Wisconsin Hills
High Schools Brookfield Central
School District Elmbrook
Read Less Info
Want to know what your home might be worth? Contact us for a FREE valuation!

Our team is ready to help you sell your home for the highest possible price ASAP

Copyright 2024 Multiple Listing Service, Inc. - All Rights Reserved

"My job is to find and attract mastery-based agents to the office, protect the culture, and make sure everyone is happy! "
6614 Meredith Way, McFarland, Wisconsin, 53558, United States







