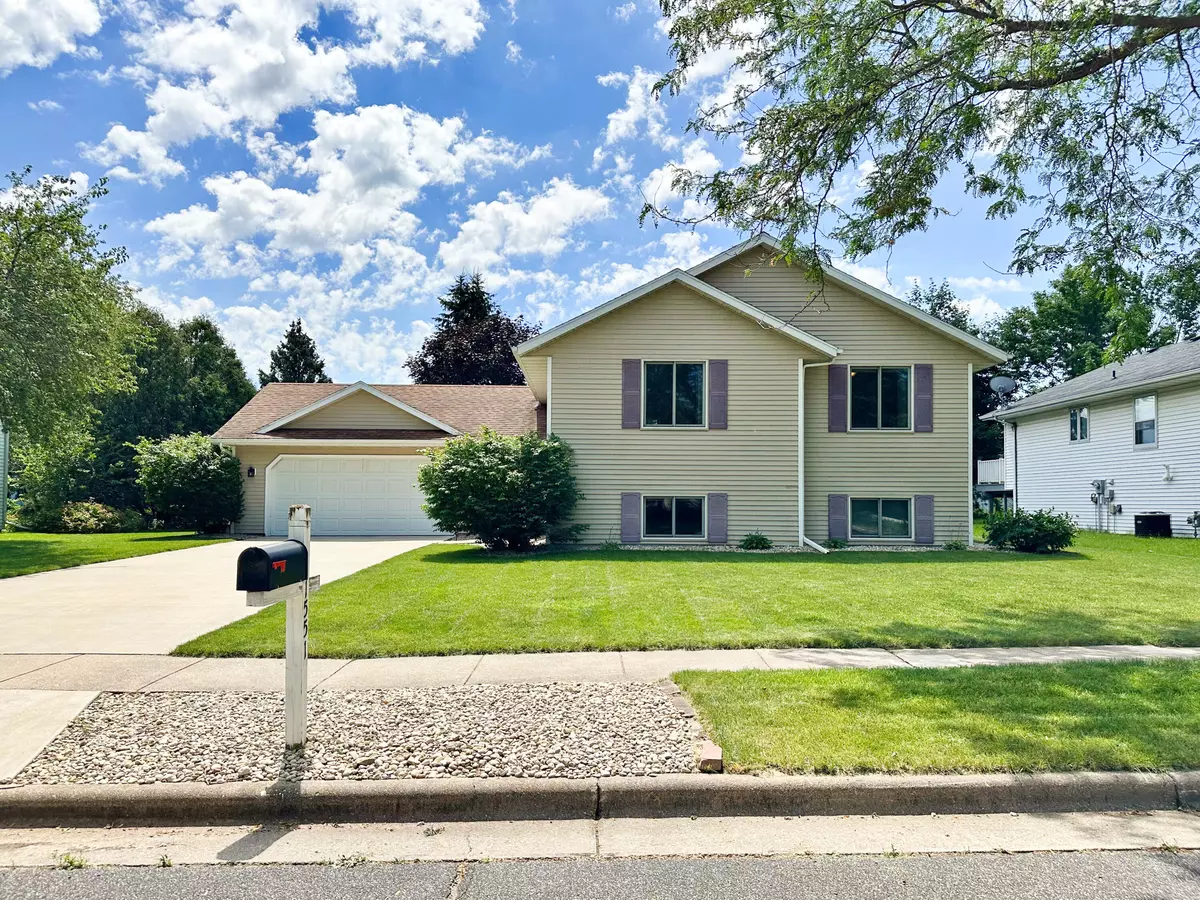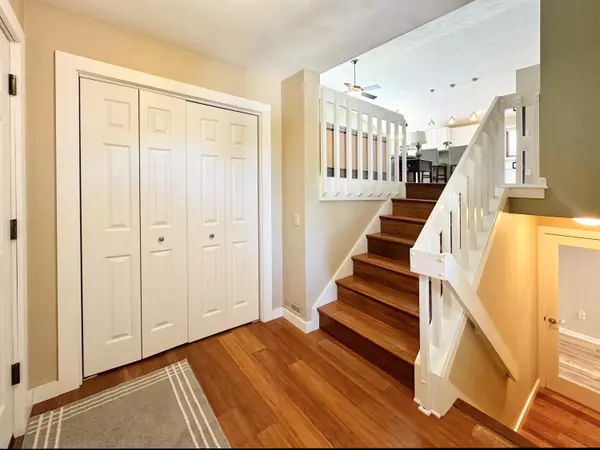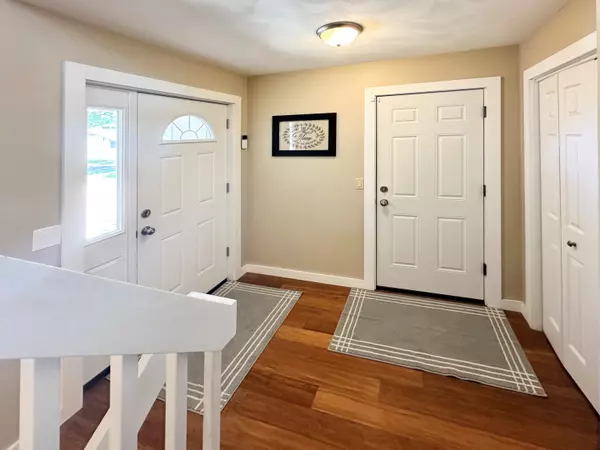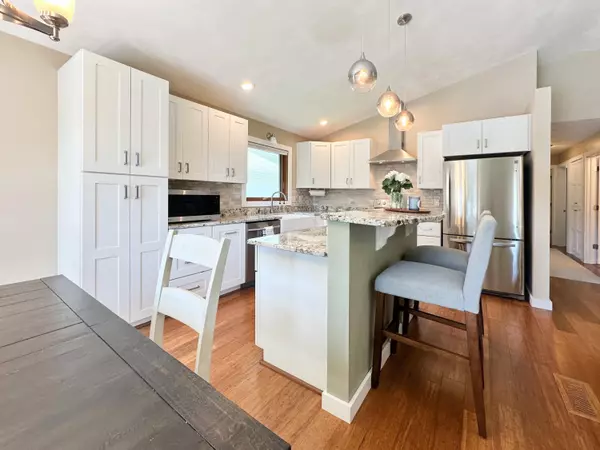Bought with First Weber Inc - Brookfield
$448,500
$450,000
0.3%For more information regarding the value of a property, please contact us for a free consultation.
4 Beds
2.5 Baths
2,295 SqFt
SOLD DATE : 08/26/2024
Key Details
Sold Price $448,500
Property Type Single Family Home
Listing Status Sold
Purchase Type For Sale
Square Footage 2,295 sqft
Price per Sqft $195
Subdivision Stonehaven Terrace
MLS Listing ID 1880565
Sold Date 08/26/24
Style Bi-Level
Bedrooms 4
Full Baths 2
Half Baths 1
Year Built 1990
Annual Tax Amount $5,552
Tax Year 2023
Lot Size 10,018 Sqft
Acres 0.23
Property Description
Great opportunity for this raised ranch conveniently located close to local amenities, downtown, & neighborhood park. The exterior features good curb appeal, newer driveway, low maintenance siding, oversized garage, & a large, well maintained fenced yard. The interior has been tastefully updated & is sure to not disappoint. You'll instantly be welcomed by the large living room w/soaring cathedral ceiling which flows seamlessly to patio doors leading to a private deck overlooking the backyard. The kitchen boasts new cabinetry, granite counters, & SS appliances. The lower level has been recently finished (OVER 75K & ALL PERMITS PULLED), & offers an awesome rec rm & a secondary primary bedroom w/ huge bathroom & massive walk in closet. New drain tile system with lifetime warranty!
Location
State WI
County Dane
Zoning Residential
Rooms
Basement Full, Full Size Windows, Partially Finished, Poured Concrete, Shower, Sump Pump
Interior
Interior Features Cable TV Available, Vaulted Ceiling(s), Walk-In Closet(s), Wood or Sim. Wood Floors
Heating Natural Gas
Cooling Central Air, Forced Air
Flooring No
Appliance Dishwasher, Disposal, Other, Oven, Range, Refrigerator, Water Softener Owned
Exterior
Exterior Feature Vinyl
Garage Electric Door Opener
Garage Spaces 2.5
Accessibility Bedroom on Main Level, Full Bath on Main Level
Building
Lot Description Fenced Yard
Architectural Style Raised Ranch
Schools
Elementary Schools Northside
Middle Schools Patrick Marsh
High Schools Sun Prairie
School District Sun Prairie Area
Read Less Info
Want to know what your home might be worth? Contact us for a FREE valuation!

Our team is ready to help you sell your home for the highest possible price ASAP

Copyright 2024 Multiple Listing Service, Inc. - All Rights Reserved

"My job is to find and attract mastery-based agents to the office, protect the culture, and make sure everyone is happy! "
6614 Meredith Way, McFarland, Wisconsin, 53558, United States







