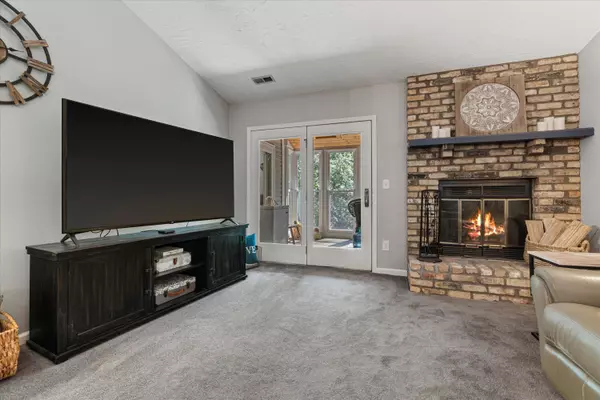Bought with RE/MAX Platinum
$285,000
$275,000
3.6%For more information regarding the value of a property, please contact us for a free consultation.
2 Beds
2 Baths
1,256 SqFt
SOLD DATE : 09/06/2024
Key Details
Sold Price $285,000
Property Type Condo
Listing Status Sold
Purchase Type For Sale
Square Footage 1,256 sqft
Price per Sqft $226
MLS Listing ID 1886403
Sold Date 09/06/24
Style Two Story
Bedrooms 2
Full Baths 2
Condo Fees $325
Year Built 1985
Annual Tax Amount $2,547
Tax Year 2023
Property Description
Introducing a stunning, 2 BR, 2 BA upper unit that combines modern elegance with serene nature views. Step inside to discover an updated kitchen featuring beautiful granite countertops, perfect for culinary enthusiasts. The newer flooring throughout adds a touch of sophistication and warmth to the living space. Enjoy the impressive vaulted ceiling and natural fireplace that enhances the sense of openess and light. Relax in the 3-season room, where you can soak in the picturesque wooded views - an ideal spot for unwinding or entertaining. This property offers a perfect blend of comfort and style, while being walking distance from all the amenities of downtown Delafield.
Location
State WI
County Waukesha
Zoning Residential
Rooms
Basement None
Interior
Heating Electric
Cooling Central Air, Forced Air
Flooring No
Appliance Dishwasher, Dryer, Microwave, Oven, Range, Refrigerator, Washer, Water Softener Owned
Exterior
Exterior Feature Aluminum/Steel, Brick, Vinyl, Wood
Garage 1 Space Assigned, Private Garage, Surface
Garage Spaces 1.5
Amenities Available Security, Walking Trail
Accessibility Bedroom on Main Level, Full Bath on Main Level, Laundry on Main Level, Open Floor Plan, Stall Shower
Building
Unit Features Cable TV Available,High Speed Internet,In-Unit Laundry,Natural Fireplace,Patio/Porch,Storage Lockers,Vaulted Ceiling(s)
Entry Level 1 Story
Schools
Elementary Schools Cushing
Middle Schools Kettle Moraine
School District Kettle Moraine
Others
Pets Allowed Y
Pets Description Other Restrictions Apply, Small Pets OK
Read Less Info
Want to know what your home might be worth? Contact us for a FREE valuation!

Our team is ready to help you sell your home for the highest possible price ASAP

Copyright 2024 Multiple Listing Service, Inc. - All Rights Reserved

"My job is to find and attract mastery-based agents to the office, protect the culture, and make sure everyone is happy! "
6614 Meredith Way, McFarland, Wisconsin, 53558, United States







