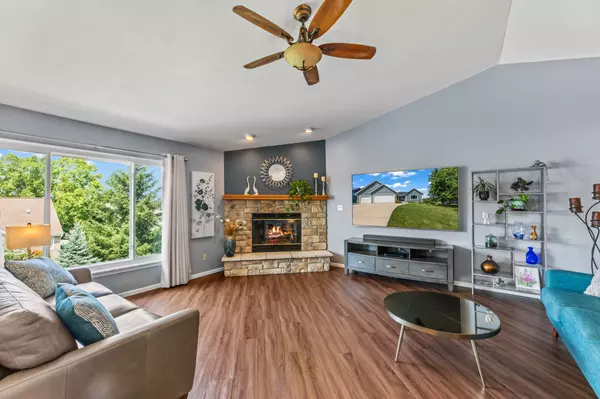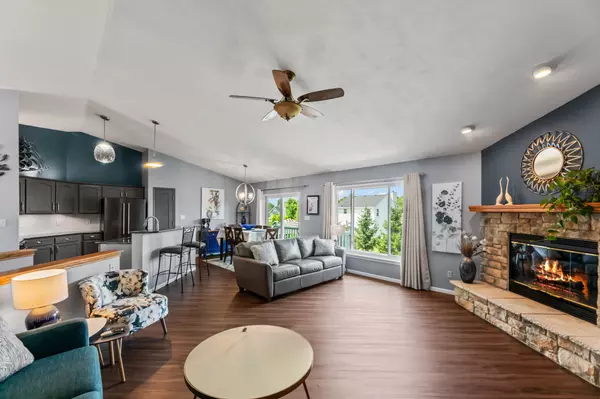Bought with Oconomowoc Realty LLC
$524,900
$524,900
For more information regarding the value of a property, please contact us for a free consultation.
3 Beds
3 Baths
2,504 SqFt
SOLD DATE : 09/06/2024
Key Details
Sold Price $524,900
Property Type Single Family Home
Listing Status Sold
Purchase Type For Sale
Square Footage 2,504 sqft
Price per Sqft $209
Subdivision Apple Grove Estates
MLS Listing ID 1884609
Sold Date 09/06/24
Style 1 Story,Exposed Basement
Bedrooms 3
Full Baths 3
Year Built 2003
Annual Tax Amount $4,162
Tax Year 2023
Lot Size 0.280 Acres
Acres 0.28
Property Description
This fantastic 3 bed, 3 bath home has been thoughtfully updated, blending modern comforts with timeless charm. The open-concept showcases vaulted ceilings & gas fireplace, creating a warm & inviting atmosphere. The well-appointed kitchen features stunning granite, a stylish tile backsplash & gas range. Perfect for entertainment, the home offers multiple living spaces, including a spacious finished LL, designed for fun and relaxation. LL comes complete with a wet bar, electric fireplace, a full bathroom, and ample storage. Step through new patio doors to your outside living spaces of both deck, patio & beautifully landscaped yard. Home boats new LP Smart siding, roof & windows, ensuring durability & efficiency. The insulated, heated garage adds convenience and comfort. Don't miss out!
Location
State WI
County Waukesha
Zoning RES
Rooms
Basement Full, Full Size Windows, Partially Finished, Poured Concrete, Sump Pump, Walk Out/Outer Door
Interior
Interior Features 2 or more Fireplaces, Cable TV Available, Electric Fireplace, Gas Fireplace, High Speed Internet, Pantry, Vaulted Ceiling(s), Walk-In Closet(s), Wet Bar
Heating Natural Gas
Cooling Central Air, Forced Air
Flooring No
Appliance Dishwasher, Microwave, Range, Refrigerator, Water Softener Owned
Exterior
Exterior Feature Fiber Cement
Garage Electric Door Opener, Heated
Garage Spaces 3.0
Accessibility Bedroom on Main Level, Full Bath on Main Level, Laundry on Main Level
Building
Lot Description Sidewalk
Architectural Style Ranch
Schools
High Schools Oconomowoc
School District Oconomowoc Area
Read Less Info
Want to know what your home might be worth? Contact us for a FREE valuation!

Our team is ready to help you sell your home for the highest possible price ASAP

Copyright 2024 Multiple Listing Service, Inc. - All Rights Reserved

"My job is to find and attract mastery-based agents to the office, protect the culture, and make sure everyone is happy! "
6614 Meredith Way, McFarland, Wisconsin, 53558, United States







