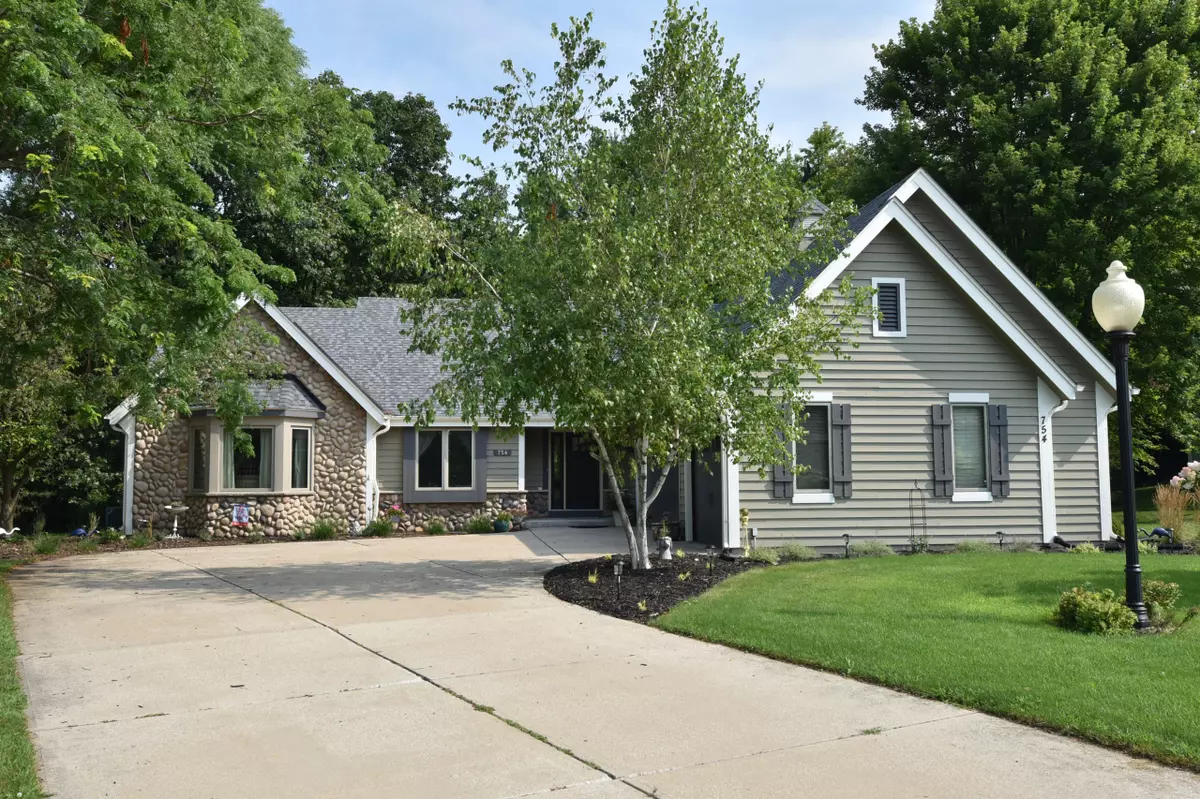Bought with Shorewest Realtors, Inc.
$575,000
$575,000
For more information regarding the value of a property, please contact us for a free consultation.
3 Beds
2.5 Baths
2,857 SqFt
SOLD DATE : 09/06/2024
Key Details
Sold Price $575,000
Property Type Single Family Home
Listing Status Sold
Purchase Type For Sale
Square Footage 2,857 sqft
Price per Sqft $201
Subdivision Briarwood
MLS Listing ID 1886880
Sold Date 09/06/24
Style 1 Story
Bedrooms 3
Full Baths 2
Half Baths 1
HOA Fees $8/ann
Year Built 1998
Annual Tax Amount $5,806
Tax Year 2023
Lot Size 0.350 Acres
Acres 0.35
Property Description
Split bedroom ranch, located in quiet cul-du-sac. Many new updates thru out. Replaced all 1st flooring 2023. Primary bedroom with custom walk-in-closet. Spa like bath with beautiful soaking tub. All lighting fixtures have been updated. Open concept living, new kitchen appliances. Formal dining room, as well as option to eat at kitchen bar or table to look over the deck & outdoors. Gas fireplace on both floors. Family room downstairs with a wet bar for entertaining. Den or office area too. Great location, close to restaurants, shopping and bike/walking trails.
Location
State WI
County Waukesha
Zoning RES
Rooms
Basement Block, Full, Partially Finished, Radon Mitigation, Sump Pump
Interior
Interior Features Cable TV Available, Gas Fireplace, High Speed Internet, Split Bedrooms, Walk-In Closet(s), Wet Bar, Wood or Sim. Wood Floors
Heating Electric, Natural Gas
Cooling Central Air, Forced Air
Flooring No
Appliance Dishwasher, Disposal, Dryer, Microwave, Oven, Range, Refrigerator, Washer, Water Softener Owned
Exterior
Exterior Feature Other, Vinyl
Garage Electric Door Opener
Garage Spaces 3.0
Accessibility Bedroom on Main Level, Full Bath on Main Level, Laundry on Main Level, Open Floor Plan
Building
Lot Description Cul-De-Sac, Wooded
Architectural Style Ranch
Schools
Elementary Schools Summit
Middle Schools Silver Lake
High Schools Oconomowoc
School District Oconomowoc Area
Read Less Info
Want to know what your home might be worth? Contact us for a FREE valuation!

Our team is ready to help you sell your home for the highest possible price ASAP

Copyright 2024 Multiple Listing Service, Inc. - All Rights Reserved

"My job is to find and attract mastery-based agents to the office, protect the culture, and make sure everyone is happy! "
6614 Meredith Way, McFarland, Wisconsin, 53558, United States







