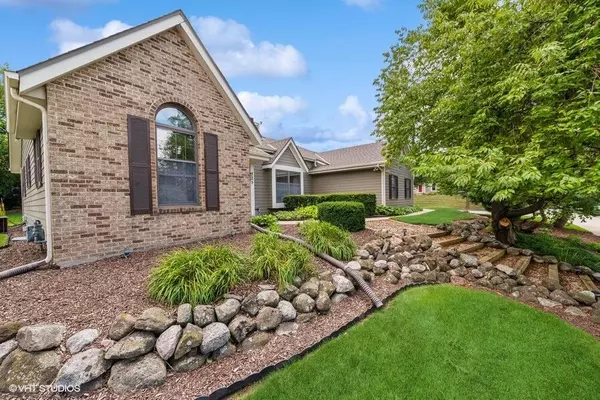Bought with Coldwell Banker Realty
$550,000
$589,900
6.8%For more information regarding the value of a property, please contact us for a free consultation.
3 Beds
2.5 Baths
2,877 SqFt
SOLD DATE : 09/09/2024
Key Details
Sold Price $550,000
Property Type Single Family Home
Listing Status Sold
Purchase Type For Sale
Square Footage 2,877 sqft
Price per Sqft $191
MLS Listing ID 1878938
Sold Date 09/09/24
Style 1 Story
Bedrooms 3
Full Baths 2
Half Baths 1
Year Built 1989
Annual Tax Amount $5,288
Tax Year 2022
Lot Size 0.350 Acres
Acres 0.35
Property Description
Welcome to this stunning, 3 bed. 2.5 car ranch w/many upgrades. Kitchen remodeled with solid Amish built cherry cabinets, oversized center island, travertine backsplash, granite counter tops, new appliances, Brazilian Cherry hardwood flooring, Anderson windows. Opens to living room with stone, gas fireplace, cherry hardwood flooring and 11 ft. ceiling. Split floor plan with spacious master suite, walk-in closet, double sinks, jacuzzi tub & walk in shower. Two more bedrooms and a full bath on the main floor. Lower level finished with theater room and 110'' projection tv, solid maple wet bar, game room and eating area. Lower level also has an in-home office. Professionally landscaped yard & a two time winner of the West Bend mayor's beautification award. Newer roof,and hardy plank siding
Location
State WI
County Washington
Zoning Residential
Rooms
Basement Finished, Full
Interior
Interior Features Cable TV Available, Central Vacuum, Gas Fireplace, High Speed Internet, Kitchen Island, Skylight, Split Bedrooms, Vaulted Ceiling(s), Walk-In Closet(s), Wet Bar, Wood or Sim. Wood Floors
Heating Natural Gas
Cooling Central Air, Forced Air
Flooring No
Appliance Dishwasher, Microwave, Oven, Range, Refrigerator, Washer, Water Softener Owned
Exterior
Exterior Feature Other
Garage Electric Door Opener
Garage Spaces 2.5
Accessibility Bedroom on Main Level, Full Bath on Main Level, Laundry on Main Level, Stall Shower
Building
Lot Description Corner Lot, Sidewalk
Architectural Style Ranch
Schools
Middle Schools Badger
School District West Bend
Read Less Info
Want to know what your home might be worth? Contact us for a FREE valuation!

Our team is ready to help you sell your home for the highest possible price ASAP

Copyright 2024 Multiple Listing Service, Inc. - All Rights Reserved

"My job is to find and attract mastery-based agents to the office, protect the culture, and make sure everyone is happy! "
6614 Meredith Way, McFarland, Wisconsin, 53558, United States







