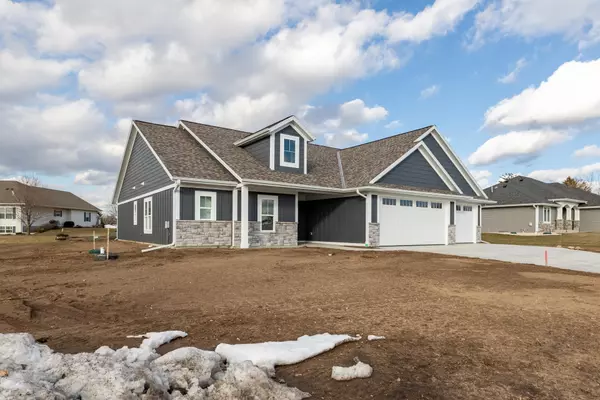Bought with First Weber Inc- West Bend
$499,900
$499,900
For more information regarding the value of a property, please contact us for a free consultation.
2 Beds
2 Baths
2,009 SqFt
SOLD DATE : 09/13/2024
Key Details
Sold Price $499,900
Property Type Condo
Listing Status Sold
Purchase Type For Sale
Square Footage 2,009 sqft
Price per Sqft $248
MLS Listing ID 1862197
Sold Date 09/13/24
Style Ranch
Bedrooms 2
Full Baths 2
Condo Fees $200
Year Built 2023
Annual Tax Amount $347
Tax Year 2023
Property Description
ZERO-STEP ENTRY CONDO - Brand NEW! READY TO DOWNSIZE BUT NOT GIVE UP ANY AMENITIES? This Single family ranch condo is for you! Schedule a showing today! 2 BR 2 BA PLUS Den/Office & Lg Sunroom. Contemporary open-concept kitchen w/stainless appliances, granite full pantry/oversized island. Dry bar with wine or beverage fridge. Magnificent cathedral vaulted ceiling in great room. Coffered, beams & tray ceiling treatments throughout. Patio doors lead to a great walk-out covered porch. Master ensuite w/extremely generous WIC and private bath with walk-in custom-tiled shower. Full 2nd bath w/tub. Mudroom & 1st floor laundry. Spacious attached 3.5 GA + lg storage. Private roads & peaceful setting. No more yard work or snow plowing to worry about! Make this beautiful, new home yours today!
Location
State WI
County Washington
Zoning Residential
Rooms
Basement None, Slab
Interior
Heating Natural Gas
Cooling Central Air, Forced Air
Flooring No
Appliance Dishwasher, Disposal, Microwave, Oven, Range, Refrigerator
Exterior
Exterior Feature Low Maintenance Trim, Other, Pressed Board, Stone
Garage Opener Included, Private Garage
Garage Spaces 3.5
Amenities Available Common Green Space
Accessibility Bedroom on Main Level, Full Bath on Main Level, Laundry on Main Level, Open Floor Plan, Stall Shower
Building
Unit Features Cable TV Available,Gas Fireplace,In-Unit Laundry,Pantry,Patio/Porch,Private Entry,Vaulted Ceiling(s),Walk-In Closet(s)
Entry Level 1 Story
Schools
Middle Schools Badger
School District West Bend
Others
Pets Allowed Y
Pets Description 2 Dogs OK, Breed Restrictions, Cat(s) OK
Read Less Info
Want to know what your home might be worth? Contact us for a FREE valuation!

Our team is ready to help you sell your home for the highest possible price ASAP

Copyright 2024 Multiple Listing Service, Inc. - All Rights Reserved

"My job is to find and attract mastery-based agents to the office, protect the culture, and make sure everyone is happy! "
6614 Meredith Way, McFarland, Wisconsin, 53558, United States







