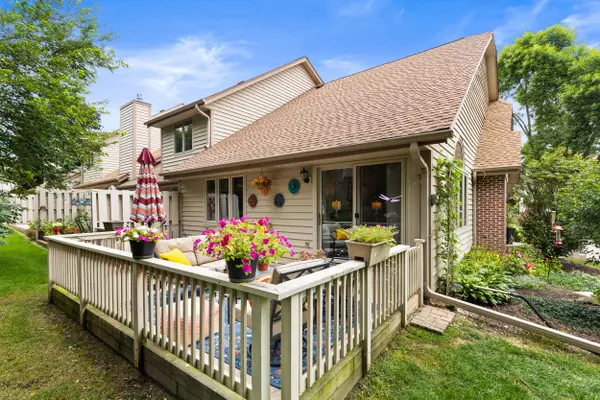Bought with Keller Williams Realty-Milwaukee North Shore
$359,900
$359,900
For more information regarding the value of a property, please contact us for a free consultation.
2 Beds
2 Baths
1,343 SqFt
SOLD DATE : 09/24/2024
Key Details
Sold Price $359,900
Property Type Condo
Listing Status Sold
Purchase Type For Sale
Square Footage 1,343 sqft
Price per Sqft $267
MLS Listing ID 1889322
Sold Date 09/24/24
Style Side X Side
Bedrooms 2
Full Baths 2
Condo Fees $385
Year Built 1990
Annual Tax Amount $2,469
Tax Year 2023
Property Description
This 2 bedroom 2 bathroom condo has been wonderfully updated, boasts many unique features, and is ready for a new owner. Being one of the only few end units, with TWO private entry doors, and a porch with a custom built railing; there is hardly anything to do but move right in. The vaulted ceilings and large windows on the main level provide a beautiful living area soaked in natural light. Notice the tasteful addition of custom cabinetry with a granite countertop display that offers 4 additional deep drawers of space, right there in your dining area! The kitchen is stunning with custom-built floating shelves, a brick accent wall and plenty of storage. With this condo's convenient location right off of Capitol Drive, this is the ideal opportunity for comfortable living in Pewaukee, WI.
Location
State WI
County Waukesha
Zoning RES
Rooms
Basement 8+ Ceiling, Block, Full
Interior
Heating Natural Gas
Cooling Central Air, Forced Air
Flooring No
Appliance Dishwasher, Dryer, Microwave, Oven, Range, Refrigerator, Washer
Exterior
Exterior Feature Brick, Wood
Garage Private Garage, Surface
Garage Spaces 2.5
Amenities Available None
Accessibility Bedroom on Main Level, Full Bath on Main Level, Level Drive, Open Floor Plan
Building
Unit Features Cable TV Available,High Speed Internet,Pantry,Patio/Porch,Private Entry,Vaulted Ceiling(s),Wood or Sim. Wood Floors
Entry Level 1 Story
Schools
Elementary Schools Pewaukee Lake
Middle Schools Asa Clark
High Schools Pewaukee
School District Pewaukee
Others
Pets Allowed Y
Pets Description 2 Dogs OK, Breed Restrictions, Cat(s) OK, Other Restrictions Apply, Small Pets OK, Weight Restrictions
Read Less Info
Want to know what your home might be worth? Contact us for a FREE valuation!

Our team is ready to help you sell your home for the highest possible price ASAP

Copyright 2024 Multiple Listing Service, Inc. - All Rights Reserved

"My job is to find and attract mastery-based agents to the office, protect the culture, and make sure everyone is happy! "
6614 Meredith Way, McFarland, Wisconsin, 53558, United States







