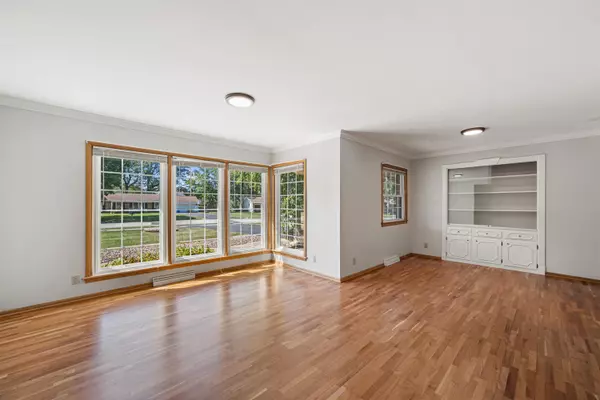Bought with Riverwest Realty Milwaukee
$425,000
$449,900
5.5%For more information regarding the value of a property, please contact us for a free consultation.
3 Beds
2 Baths
2,562 SqFt
SOLD DATE : 10/07/2024
Key Details
Sold Price $425,000
Property Type Single Family Home
Listing Status Sold
Purchase Type For Sale
Square Footage 2,562 sqft
Price per Sqft $165
Subdivision Imperial Estates
MLS Listing ID 1890528
Sold Date 10/07/24
Style 1 Story
Bedrooms 3
Full Baths 2
Year Built 1964
Annual Tax Amount $4,550
Tax Year 2023
Lot Size 0.460 Acres
Acres 0.46
Property Description
Nestled in the heart of Brookfield's desirable Imperial Estates, this stunning ranch residence embodies elegance and comfort. Enjoy serene mornings in the inviting sunroom or cozy up by one of the two fireplaces on chilly Wisconsin evenings. The home features 3 bedrooms, 2 full bathrooms, a 2.5 car garage and is situated on about a half-acre of land. Lower level features rec room awaiting your creative design and optional flex space for an office or 4th bedroom. Meticulous care has gone into the home, including new patio (2023), new roof & leaf guards (2024), new AC & furnace (2023) & new appliances. Located just minutes from top rated schools, The Corners of Brookfield shopping and a multitude of dining options. This charming home won't last long, schedule your private showing today!
Location
State WI
County Waukesha
Zoning RES
Rooms
Basement 8+ Ceiling, Block, Full, Partially Finished, Sump Pump
Interior
Interior Features 2 or more Fireplaces, Cable TV Available, Electric Fireplace, High Speed Internet, Kitchen Island, Natural Fireplace, Pantry, Security System, Skylight, Vaulted Ceiling(s), Wood or Sim. Wood Floors
Heating Natural Gas
Cooling Central Air, Forced Air
Flooring No
Appliance Dishwasher, Dryer, Microwave, Oven, Range, Refrigerator, Washer, Water Softener Owned
Exterior
Exterior Feature Brick, Stone, Vinyl, Wood
Garage Electric Door Opener
Garage Spaces 2.5
Accessibility Bedroom on Main Level, Full Bath on Main Level, Grab Bars in Bath, Stall Shower
Building
Architectural Style Ranch
Schools
Elementary Schools Burleigh
Middle Schools Pilgrim Park
High Schools Brookfield East
School District Elmbrook
Read Less Info
Want to know what your home might be worth? Contact us for a FREE valuation!

Our team is ready to help you sell your home for the highest possible price ASAP

Copyright 2024 Multiple Listing Service, Inc. - All Rights Reserved

"My job is to find and attract mastery-based agents to the office, protect the culture, and make sure everyone is happy! "
6614 Meredith Way, McFarland, Wisconsin, 53558, United States







