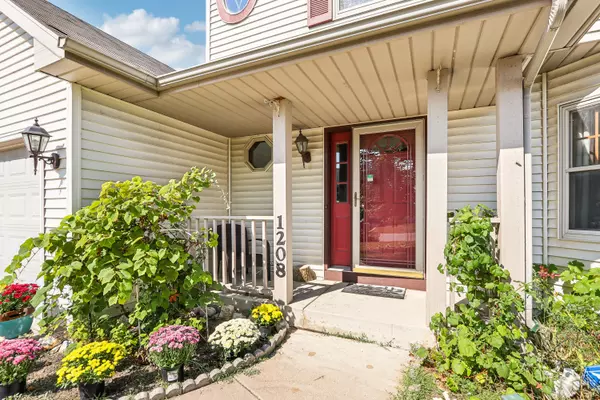Bought with First Weber Inc - Brookfield
$363,150
$350,000
3.8%For more information regarding the value of a property, please contact us for a free consultation.
3 Beds
2.5 Baths
2,011 SqFt
SOLD DATE : 10/23/2024
Key Details
Sold Price $363,150
Property Type Single Family Home
Listing Status Sold
Purchase Type For Sale
Square Footage 2,011 sqft
Price per Sqft $180
Subdivision Andrew Meadow
MLS Listing ID 1892642
Sold Date 10/23/24
Style 2 Story
Bedrooms 3
Full Baths 2
Half Baths 1
Year Built 2002
Annual Tax Amount $5,206
Tax Year 2023
Lot Size 8,712 Sqft
Acres 0.2
Property Description
Welcome to the coveted Andrew Meadow subdivision. This 3 bedroom, 2.5 bath sprawling Colonial is sure to please. This home has a fantastic layout with plently of room to roam. Super large living room with a natural fireplace, open eat-in kitchen with granite countertops and stainless appliances. First floor laundry, good size bedrooms, and finished lower level for extra space. Off of the kitchen you will find patio doors that take you to a large fenced in private back yard with a beautiful waterfall feature, koi pond and lots of room for gardening. Large 2 car garage and an additional parking slab for a 3rd vehicle. This home is in a great location close to parks, shopping and schools. Homes in this subdivision do not come available often.
Location
State WI
County Racine
Zoning Res
Rooms
Basement Full, Partially Finished, Poured Concrete, Sump Pump
Interior
Interior Features Cable TV Available, High Speed Internet, Natural Fireplace, Security System, Wood or Sim. Wood Floors
Heating Natural Gas
Cooling Central Air, Forced Air
Flooring No
Appliance Dishwasher, Disposal, Microwave, Oven, Range, Refrigerator
Exterior
Exterior Feature Aluminum/Steel, Low Maintenance Trim, Vinyl
Garage Electric Door Opener
Garage Spaces 2.0
Accessibility Laundry on Main Level, Open Floor Plan, Stall Shower
Building
Lot Description Corner Lot, Fenced Yard
Architectural Style Colonial
Schools
Elementary Schools North Park
Middle Schools Jerstad-Agerholm
High Schools Horlick
School District Racine Unified
Read Less Info
Want to know what your home might be worth? Contact us for a FREE valuation!

Our team is ready to help you sell your home for the highest possible price ASAP

Copyright 2024 Multiple Listing Service, Inc. - All Rights Reserved

"My job is to find and attract mastery-based agents to the office, protect the culture, and make sure everyone is happy! "
6614 Meredith Way, McFarland, Wisconsin, 53558, United States







