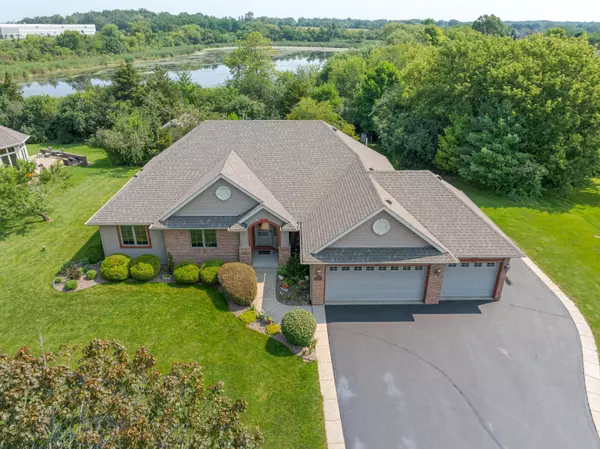Bought with Coldwell Banker Realty
$580,000
$579,500
0.1%For more information regarding the value of a property, please contact us for a free consultation.
4 Beds
3 Baths
3,656 SqFt
SOLD DATE : 10/25/2024
Key Details
Sold Price $580,000
Property Type Single Family Home
Listing Status Sold
Purchase Type For Sale
Square Footage 3,656 sqft
Price per Sqft $158
Subdivision Sunset Ridge Estates
MLS Listing ID 1888784
Sold Date 10/25/24
Style 1 Story,Exposed Basement
Bedrooms 4
Full Baths 3
HOA Fees $10/ann
Year Built 2003
Annual Tax Amount $5,914
Tax Year 2023
Lot Size 0.620 Acres
Acres 0.62
Property Description
The center of this floorplan was expanded when this house was built, creating a graceful sweep of living space through the home. The cozy fireplace offers counter balance to the dramatically vaulted ceilings in the great room. Casual elegance is the mood. Massive kitchen with yards of granite countertops & a striking tile backsplash. 2 lazy Susan's, pull out shelving, pantry, garden window & newer flooring and exterior door to deck (with a lifetime warranty). 6 panel solid pine doors. Master Bedroom with French doors, walk in closet & private bath. Two more bedrooms on the main level. Daylight basement with 2nd kitchen, full bath & fourth bedroom. Great for parties, guests or both! Tons of storage, 300SF shed with concrete floor, 3 car garage with side pad. New Roof! Backs up to Pond
Location
State WI
County Kenosha
Zoning R
Rooms
Basement Finished, Full, Full Size Windows, Shower
Interior
Interior Features Natural Fireplace, Pantry, Vaulted Ceiling(s), Walk-In Closet(s), Wood or Sim. Wood Floors
Heating Natural Gas
Cooling Central Air, Forced Air
Flooring No
Appliance Dishwasher, Dryer, Freezer, Microwave, Range, Refrigerator, Washer, Water Softener Owned
Exterior
Exterior Feature Brick, Vinyl
Garage Electric Door Opener, Heated
Garage Spaces 3.0
Waterfront Description Pond
Accessibility Bedroom on Main Level, Full Bath on Main Level, Laundry on Main Level, Open Floor Plan
Building
Lot Description Adjacent to Park/Greenway, Borders Public Land
Water Pond
Architectural Style Ranch
Schools
Elementary Schools Trevor-Wilmot
High Schools Wilmot
School District Trevor-Wilmot Consolidated
Read Less Info
Want to know what your home might be worth? Contact us for a FREE valuation!

Our team is ready to help you sell your home for the highest possible price ASAP

Copyright 2024 Multiple Listing Service, Inc. - All Rights Reserved

"My job is to find and attract mastery-based agents to the office, protect the culture, and make sure everyone is happy! "
6614 Meredith Way, McFarland, Wisconsin, 53558, United States







