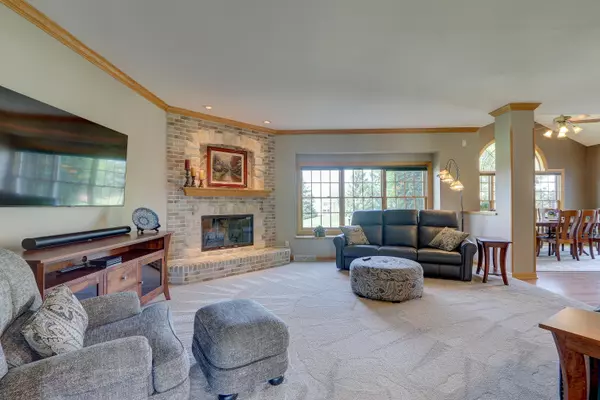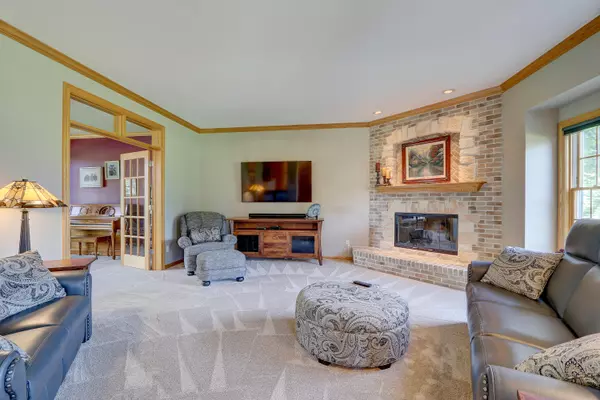Bought with NON MLS
$735,100
$729,900
0.7%For more information regarding the value of a property, please contact us for a free consultation.
4 Beds
3 Baths
3,700 SqFt
SOLD DATE : 10/23/2024
Key Details
Sold Price $735,100
Property Type Single Family Home
Listing Status Sold
Purchase Type For Sale
Square Footage 3,700 sqft
Price per Sqft $198
Subdivision Creekwood Highlands
MLS Listing ID 1890707
Sold Date 10/23/24
Style 2 Story
Bedrooms 4
Full Baths 3
HOA Fees $14/ann
Year Built 2005
Annual Tax Amount $6,955
Tax Year 2023
Lot Size 0.530 Acres
Acres 0.53
Property Description
This beautiful, spacious home is impeccably maintained & ready for its next family. Custom built w/ many upgrades, this home sits on a .53-acre lot with mature landscaping. It features a grand 25-foot entrance, custom curved staircase, vaulted ceilings, generously sized bedrooms, walk-in closets, & oversized Pella windows throughout. The finished basement includes a rec room wired for surround sound, exercise room, & extra sleeping area. New roof in 2023 & dual tank Kinetico water softener 2022. Solid oak woodwork, whole house audio system, large upstairs compartmentalized bathroom w/ privacy, main bedroom w/ vaulted ceiling & en suite. The kitchen boasts granite countertops, custom tile, island seating, & a custom range hood. Open concept main level, perfect for entertaining!
Location
State WI
County Waukesha
Zoning Residential
Rooms
Basement Full, Full Size Windows, Partially Finished, Poured Concrete, Sump Pump
Interior
Interior Features Cable TV Available, Gas Fireplace, High Speed Internet, Intercom/Music, Kitchen Island, Natural Fireplace, Pantry, Split Bedrooms, Vaulted Ceiling(s), Walk-In Closet(s)
Heating Natural Gas
Cooling Central Air
Flooring No
Appliance Cooktop, Dishwasher, Disposal, Dryer, Microwave, Oven, Range, Refrigerator, Washer, Water Softener Owned
Exterior
Exterior Feature Brick, Fiber Cement
Garage Electric Door Opener
Garage Spaces 3.0
Accessibility Full Bath on Main Level, Laundry on Main Level, Open Floor Plan
Building
Architectural Style Other
Schools
Elementary Schools Marcy
Middle Schools Templeton
High Schools Hamilton
School District Hamilton
Read Less Info
Want to know what your home might be worth? Contact us for a FREE valuation!

Our team is ready to help you sell your home for the highest possible price ASAP

Copyright 2024 Multiple Listing Service, Inc. - All Rights Reserved

"My job is to find and attract mastery-based agents to the office, protect the culture, and make sure everyone is happy! "
6614 Meredith Way, McFarland, Wisconsin, 53558, United States







