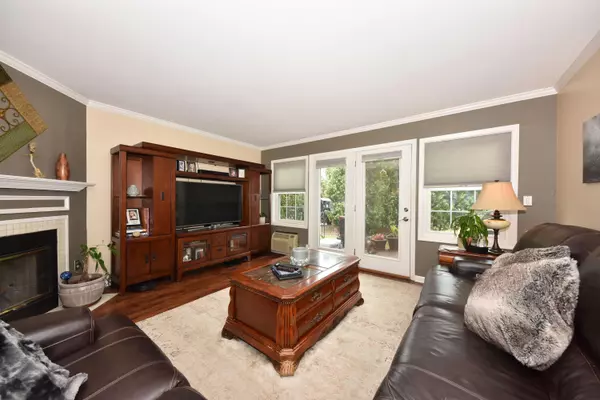Bought with First Weber Inc - Delafield
$268,000
$269,000
0.4%For more information regarding the value of a property, please contact us for a free consultation.
3 Beds
2.5 Baths
1,367 SqFt
SOLD DATE : 10/31/2024
Key Details
Sold Price $268,000
Property Type Condo
Listing Status Sold
Purchase Type For Sale
Square Footage 1,367 sqft
Price per Sqft $196
MLS Listing ID 1892874
Sold Date 10/31/24
Style Side X Side
Bedrooms 3
Full Baths 2
Half Baths 1
Condo Fees $250
Year Built 1987
Annual Tax Amount $2,249
Tax Year 2023
Property Description
This townhouse-style condo has a fantastic flexible floor-plan, and offers too many features and upgrades to list! Three large bedrooms, 2.5 baths, and a full private basement which can be finished to give even more living space! Patio doors off of family room with a natural fireplace lead to a private deck. Recently updated kitchen with beautiful granite counters and Silestone under-mount sink. All carpeting replaced on 9/20/24! This unit couldn't be fresher! Seriously...3BR, 2.5 baths townhouse...in Pewaukee...under 300K!! ***New photos to follow on 9/24***
Location
State WI
County Waukesha
Zoning RES
Rooms
Basement Block, Full
Interior
Heating Electric
Cooling Radiant, Wall/Sleeve Air
Flooring No
Appliance Dishwasher, Disposal, Dryer, Microwave, Oven, Range, Refrigerator, Washer, Water Softener Owned
Exterior
Exterior Feature Aluminum/Steel, Low Maintenance Trim, Vinyl
Garage 1 Space Assigned, Opener Included, Private Garage
Garage Spaces 1.5
Amenities Available Common Green Space
Accessibility Level Drive
Building
Unit Features Balcony,Cable TV Available,High Speed Internet,In-Unit Laundry,Natural Fireplace,Pantry,Private Entry,Skylight,Vaulted Ceiling(s),Walk-In Closet(s)
Entry Level 2 Story,Multi-Level
Schools
Elementary Schools Horizon School
Middle Schools Asa Clark
High Schools Pewaukee
School District Pewaukee
Others
Pets Allowed N
Pets Description 1 Dog OK, Cat(s) OK, Small Pets OK
Read Less Info
Want to know what your home might be worth? Contact us for a FREE valuation!

Our team is ready to help you sell your home for the highest possible price ASAP

Copyright 2024 Multiple Listing Service, Inc. - All Rights Reserved

"My job is to find and attract mastery-based agents to the office, protect the culture, and make sure everyone is happy! "
6614 Meredith Way, McFarland, Wisconsin, 53558, United States







