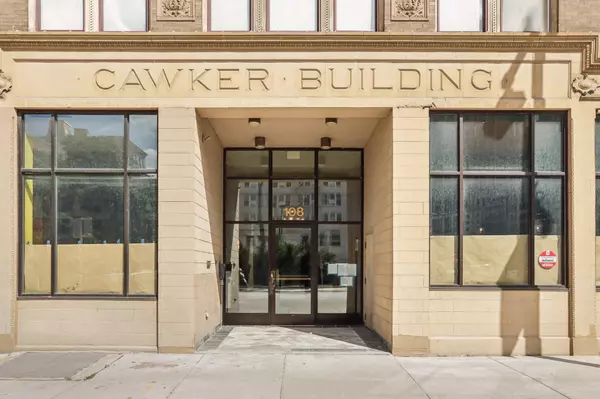Bought with Epique Realty
$469,500
$485,000
3.2%For more information regarding the value of a property, please contact us for a free consultation.
2 Beds
2.5 Baths
1,745 SqFt
SOLD DATE : 11/01/2024
Key Details
Sold Price $469,500
Property Type Condo
Listing Status Sold
Purchase Type For Sale
Square Footage 1,745 sqft
Price per Sqft $269
MLS Listing ID 1889821
Sold Date 11/01/24
Style Midrise: 3-5 Stories
Bedrooms 2
Full Baths 2
Half Baths 1
Condo Fees $849
Year Built 1897
Annual Tax Amount $5,731
Tax Year 2023
Property Description
No need to move to NYC because SoHo meets MKE in this one-of-a-kind top floor double unit in historic 19th century Cawker Building. Wrapped in 21 tall windows on 3 exterior walls, condo explodes w/ natural light during day and twinkles w/ city lights during evening. Enjoy majestic views of historic MKE City Hall, MKE River, and MKE's top-ranked skyline. This urban sanctuary's open floor plan is fantastic backdrop for both large parties and cozy gatherings. Features 2 ensuites, powder room, in-unit laundry, and glass flex room. Don't overlook 10'+ ceilings, 7'+ doors, vintage hardwood flooring, newer stainless steel appliances, primary ensuite walk-in closet and soaking tub, and new roof (2023). All within blocks of MKE Theater District, Fiserv Forum, 3rd St. Market Hall, and so much more!
Location
State WI
County Milwaukee
Zoning C9E
Rooms
Basement None
Interior
Heating Natural Gas
Cooling Central Air, Forced Air
Flooring No
Appliance Dishwasher, Disposal, Dryer, Microwave, Oven, Range, Refrigerator, Washer
Exterior
Exterior Feature Brick, Stone
Garage None
Amenities Available Elevator(s), Near Public Transit
Waterfront Description River
Water Access Desc River
Accessibility Bedroom on Main Level, Full Bath on Main Level, Laundry on Main Level, Open Floor Plan
Building
Unit Features In-Unit Laundry,Walk-In Closet(s),Wood or Sim. Wood Floors
Entry Level 1 Story
Water River
Schools
School District Milwaukee
Others
Pets Allowed N
Pets Description 2 Dogs OK, Cat(s) OK, Weight Restrictions
Read Less Info
Want to know what your home might be worth? Contact us for a FREE valuation!

Our team is ready to help you sell your home for the highest possible price ASAP

Copyright 2024 Multiple Listing Service, Inc. - All Rights Reserved

"My job is to find and attract mastery-based agents to the office, protect the culture, and make sure everyone is happy! "
6614 Meredith Way, McFarland, Wisconsin, 53558, United States







