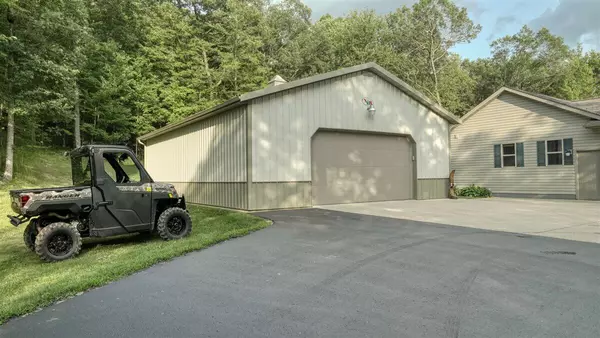Bought with United Country Midwest Lifestyle Properties LLC
$780,000
$824,900
5.4%For more information regarding the value of a property, please contact us for a free consultation.
3 Beds
2 Baths
2,592 SqFt
SOLD DATE : 11/01/2024
Key Details
Sold Price $780,000
Property Type Single Family Home
Listing Status Sold
Purchase Type For Sale
Square Footage 2,592 sqft
Price per Sqft $300
MLS Listing ID 1885881
Sold Date 11/01/24
Style 1 Story
Bedrooms 3
Full Baths 2
Year Built 2015
Annual Tax Amount $7,212
Tax Year 2023
Lot Size 73.560 Acres
Acres 73.56
Property Description
Discover the pinnacle of Western Wisconsin rural living with this custom-built ranch-style home set on a 73-acre wildlife haven. Conveniently located between Hixton and Black River Falls, this 3-bed, 2-bath residence, built in 2015, offers seclusion and accessibility. The 2,592 sq ft home features a spacious kitchen with custom hickory cabinetry, a living room with a cathedral ceiling and stone hearth fireplace, a formal dining area, and a large 4-season sunroom and master en-suite. Additional features include two more bedrooms, a laundry room, a partially finished basement with a rec room, and a 30x40 pole shed. Outdoor enthusiasts will love the 3.5 miles of UTV trails, hunting blinds, food plots, ponds, and abundant wildlife. Don't miss out on this rare opportunity in Jackson County!
Location
State WI
County Jackson
Zoning FORESTRY, RES
Rooms
Basement Full, Partially Finished, Poured Concrete, Radon Mitigation
Interior
Interior Features Natural Fireplace, Pantry, Vaulted Ceiling(s), Walk-In Closet(s), Wood or Sim. Wood Floors
Heating Propane Gas, Wood
Cooling Central Air, Forced Air
Flooring No
Appliance Dishwasher, Dryer, Microwave, Oven, Range, Refrigerator, Washer
Exterior
Exterior Feature Vinyl
Garage Access to Basement, Electric Door Opener
Garage Spaces 2.0
Waterfront Description Pond
Accessibility Bedroom on Main Level, Full Bath on Main Level, Laundry on Main Level, Open Floor Plan
Building
Lot Description ATV Trail Access, Rural, Wooded
Water Pond
Architectural Style Ranch
Schools
Middle Schools Black River Falls
High Schools Black River Falls
School District Black River Falls
Read Less Info
Want to know what your home might be worth? Contact us for a FREE valuation!

Our team is ready to help you sell your home for the highest possible price ASAP

Copyright 2024 Multiple Listing Service, Inc. - All Rights Reserved

"My job is to find and attract mastery-based agents to the office, protect the culture, and make sure everyone is happy! "
6614 Meredith Way, McFarland, Wisconsin, 53558, United States







