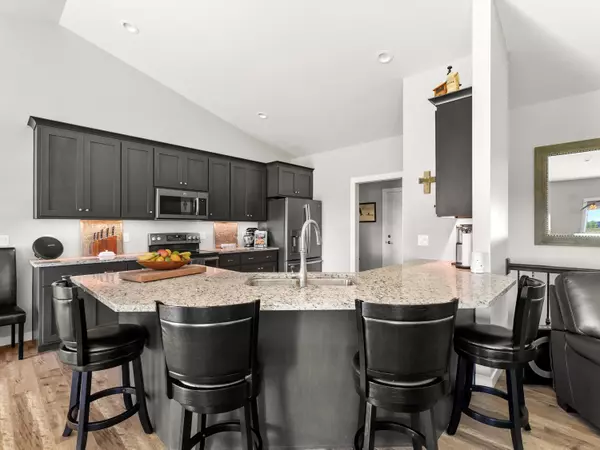Bought with 1st Anderson Real Estate
$440,000
$450,000
2.2%For more information regarding the value of a property, please contact us for a free consultation.
3 Beds
3 Baths
2,953 SqFt
SOLD DATE : 11/06/2024
Key Details
Sold Price $440,000
Property Type Condo
Listing Status Sold
Purchase Type For Sale
Square Footage 2,953 sqft
Price per Sqft $149
Subdivision Woodridge Estates
MLS Listing ID 1891239
Sold Date 11/06/24
Style Ranch,Side X Side
Bedrooms 3
Full Baths 3
Condo Fees $200
Year Built 2018
Annual Tax Amount $6,334
Tax Year 2023
Property Description
Built by Bartow Builders in 2018, this luxury condo in Woodridge Estates offers the perfect blend of edge-of-city living w/ serene, rural views. Enjoy a zero-entry, maintenance-free lifestyle w/ this stand-alone, side-by-side ranch condo. Grass & snow maintenance are included. Step inside to an open & airy main floor w/ vaulted ceilings & abundant natural light. The kitchen island is a focal point for casual dining, & the laundry/drop zone off the kitchen & garage adds convenience. Retreat to the primary suite, featuring a beautifully tiled shower. The lower level is your personal haven, including a bedroom, bath, spacious entertainment area w/ wet bar & a dedicated exercise room to maintain your fitness routine. Come see quality & elegance in every detail of this home.
Location
State WI
County Manitowoc
Zoning residential
Rooms
Basement Finished, Full, Full Size Windows, Poured Concrete, Sump Pump
Interior
Heating Natural Gas
Cooling Central Air, Forced Air
Flooring Unknown
Appliance Dishwasher, Dryer, Microwave, Range, Refrigerator, Washer
Exterior
Exterior Feature Stone, Vinyl
Garage Opener Included, Private Garage
Garage Spaces 2.0
Amenities Available None
Accessibility Bedroom on Main Level, Full Bath on Main Level, Laundry on Main Level, Level Drive, Open Floor Plan, Ramped or Level Entrance, Ramped or Level from Garage, Roll in Shower, Stall Shower
Building
Unit Features High Speed Internet,In-Unit Laundry,Kitchen Island,Patio/Porch,Private Entry,Vaulted Ceiling(s),Walk-In Closet(s),Wet Bar,Wood or Sim. Wood Floors
Entry Level 1 Story
Schools
High Schools Lincoln
School District Manitowoc
Others
Pets Allowed Y
Pets Description 2 Dogs OK, Cat(s) OK, Small Pets OK
Read Less Info
Want to know what your home might be worth? Contact us for a FREE valuation!

Our team is ready to help you sell your home for the highest possible price ASAP

Copyright 2024 Multiple Listing Service, Inc. - All Rights Reserved

"My job is to find and attract mastery-based agents to the office, protect the culture, and make sure everyone is happy! "
6614 Meredith Way, McFarland, Wisconsin, 53558, United States







