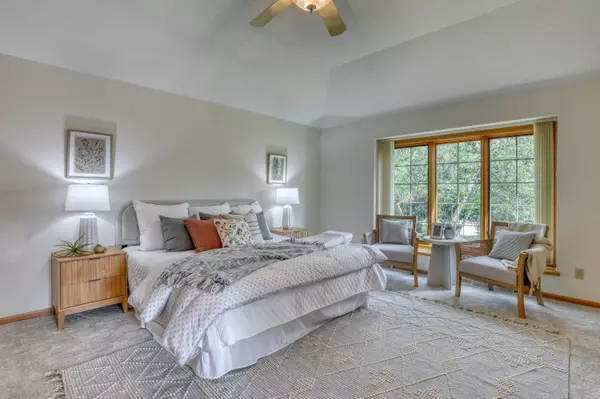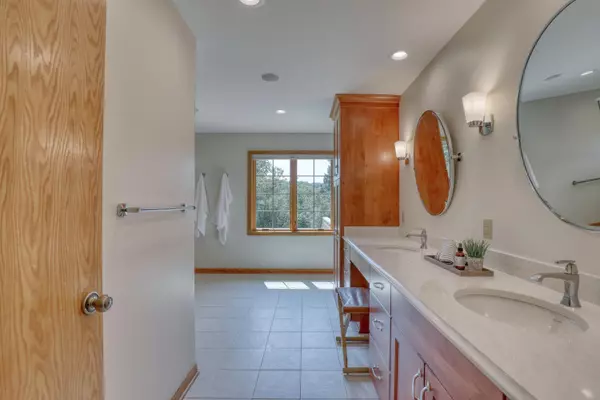Bought with Shorewest Realtors, Inc.
$884,000
$884,000
For more information regarding the value of a property, please contact us for a free consultation.
4 Beds
3 Baths
4,877 SqFt
SOLD DATE : 11/07/2024
Key Details
Sold Price $884,000
Property Type Single Family Home
Listing Status Sold
Purchase Type For Sale
Square Footage 4,877 sqft
Price per Sqft $181
Subdivision Weston Hills
MLS Listing ID 1892753
Sold Date 11/07/24
Style 1.5 Story,Exposed Basement
Bedrooms 4
Full Baths 3
HOA Fees $8/ann
Year Built 1995
Annual Tax Amount $8,733
Tax Year 2024
Lot Size 0.470 Acres
Acres 0.47
Lot Dimensions Wooded
Property Description
Experience luxury living in this stunning walk-out ranch, featuring an ironwood deck and a charming screened gazebo. Custom-built home with exceptional quality, this home boasts an open concept layout with a gourmet kitchen with quartz countertops. The great room, with its vaulted ceiling and cozy fireplace, is perfect for entertaining. Enjoy abundant natural light from large windows throughout the home. Retreat to the master suite, offering a newly updated bathroom and a walk-in closet with custom organizers. The finished lower level is an entertainer's dream, featuring a second fireplace, a wet bar, a wine room, an exercise room, a fourth bedroom and patio doors leading to a beautifully landscaped backyard. Located in the prestigious Weston Hills neighborhood.
Location
State WI
County Waukesha
Zoning RES
Rooms
Basement Finished, Full, Full Size Windows, Poured Concrete, Shower, Sump Pump, Walk Out/Outer Door
Interior
Interior Features 2 or more Fireplaces, Central Vacuum, Gas Fireplace, High Speed Internet, Security System, Vaulted Ceiling(s), Walk-In Closet(s), Wet Bar
Heating Natural Gas
Cooling Central Air, Forced Air, Zoned Heating
Flooring No
Appliance Dishwasher, Disposal, Dryer, Microwave, Oven, Range, Refrigerator, Washer
Exterior
Exterior Feature Stone, Wood
Garage Electric Door Opener
Garage Spaces 3.0
Accessibility Bedroom on Main Level, Full Bath on Main Level, Laundry on Main Level, Level Drive, Open Floor Plan
Building
Lot Description Wooded
Architectural Style Ranch
Schools
Elementary Schools Swanson
Middle Schools Wisconsin Hills
High Schools Brookfield Central
School District Elmbrook
Read Less Info
Want to know what your home might be worth? Contact us for a FREE valuation!

Our team is ready to help you sell your home for the highest possible price ASAP

Copyright 2024 Multiple Listing Service, Inc. - All Rights Reserved

"My job is to find and attract mastery-based agents to the office, protect the culture, and make sure everyone is happy! "
6614 Meredith Way, McFarland, Wisconsin, 53558, United States







