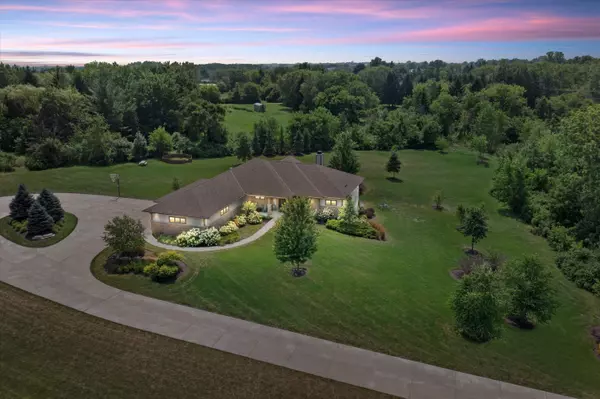Bought with RE/MAX ELITE
$975,000
$999,900
2.5%For more information regarding the value of a property, please contact us for a free consultation.
5 Beds
3.5 Baths
4,135 SqFt
SOLD DATE : 11/12/2024
Key Details
Sold Price $975,000
Property Type Single Family Home
Listing Status Sold
Purchase Type For Sale
Square Footage 4,135 sqft
Price per Sqft $235
MLS Listing ID 1887250
Sold Date 11/12/24
Style 1 Story
Bedrooms 5
Full Baths 3
Half Baths 1
Year Built 2015
Annual Tax Amount $11,815
Tax Year 2023
Lot Size 2.700 Acres
Acres 2.7
Lot Dimensions 410 x 168 x 350
Property Description
Stunning executive ranch on beautifully landscaped private 2.7 acre lot with gorgeous quality finishes throughout! Meticulous attention to detail is apparent in the well thought out design that enhances the home's appeal. Incredible floor to ceiling custom fireplace in great room will be envied by guests. Oversized windows flood interior with natural light, all while providing picturesque views of the surroundings. The most discerning buyers will instantly know upon entering that this is a rare find. Sought after split floor plan features huge fully finished walk out lower level with 2 additional bedrooms, full bath, rec room, & great entertainment area stubbed for kitchenette. Separate staircase from lower level to garage is perfect for mother-in-law or multi-generational living.
Location
State WI
County Kenosha
Zoning RR3
Rooms
Basement Finished, Full, Full Size Windows, Radon Mitigation, Shower, Stubbed for Bathroom, Sump Pump, Walk Out/Outer Door
Interior
Interior Features Cable TV Available, Electric Fireplace, High Speed Internet, Kitchen Island, Pantry, Walk-In Closet(s), Wood or Sim. Wood Floors
Heating Natural Gas
Cooling Central Air, Forced Air, Zoned Heating
Flooring Unknown
Appliance Cooktop, Dishwasher, Dryer, Microwave, Oven, Refrigerator, Washer
Exterior
Exterior Feature Fiber Cement
Garage Spaces 3.0
Accessibility Bedroom on Main Level, Full Bath on Main Level, Laundry on Main Level
Building
Architectural Style Ranch
Schools
Elementary Schools Somers
Middle Schools Bullen
High Schools Bradford
School District Kenosha
Read Less Info
Want to know what your home might be worth? Contact us for a FREE valuation!

Our team is ready to help you sell your home for the highest possible price ASAP

Copyright 2024 Multiple Listing Service, Inc. - All Rights Reserved

"My job is to find and attract mastery-based agents to the office, protect the culture, and make sure everyone is happy! "
6614 Meredith Way, McFarland, Wisconsin, 53558, United States







