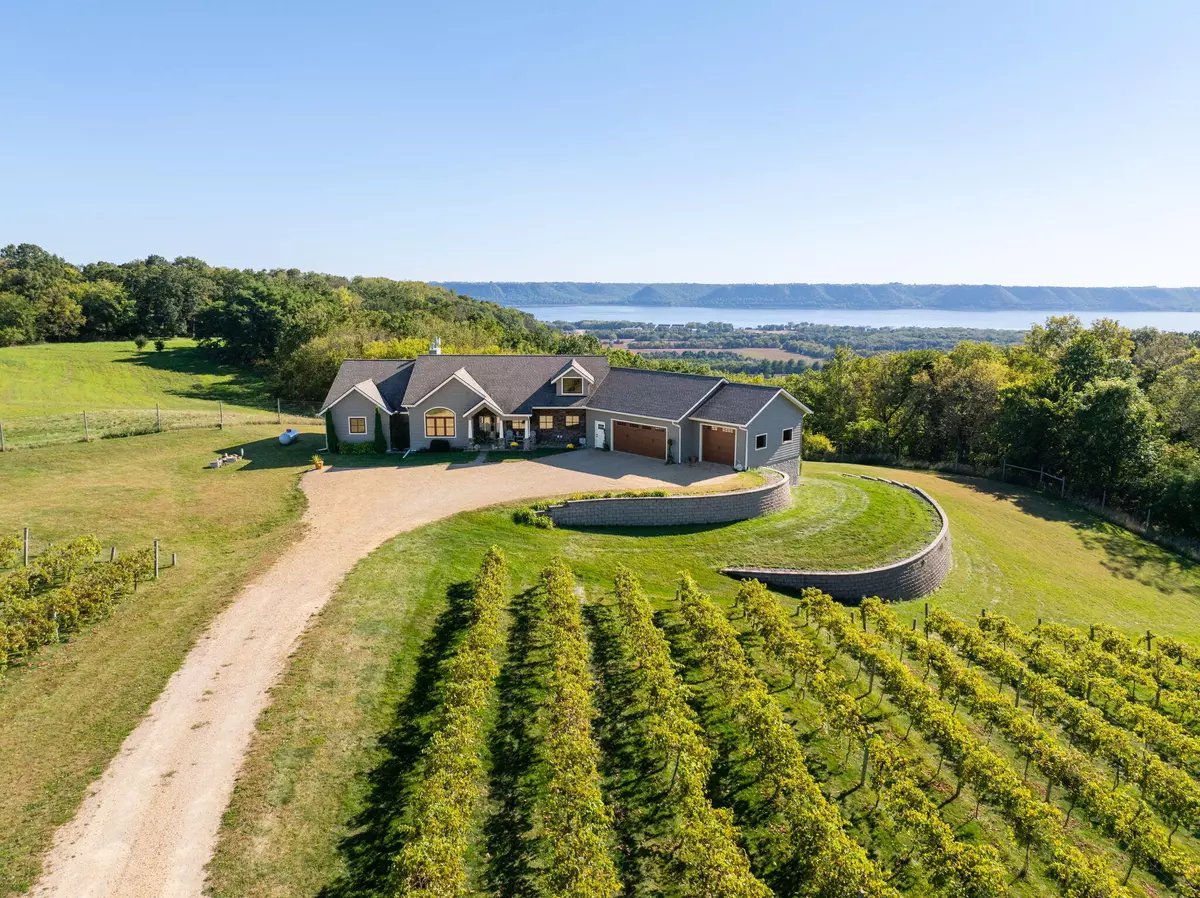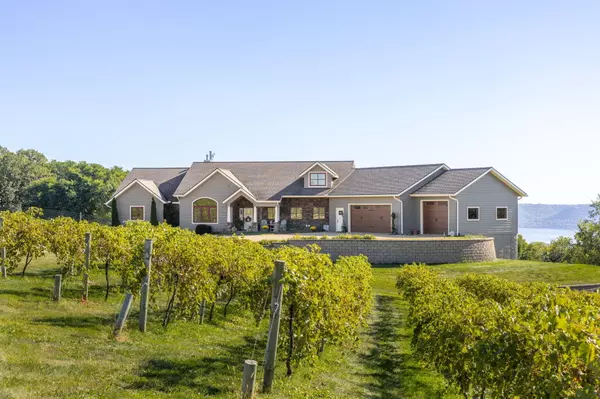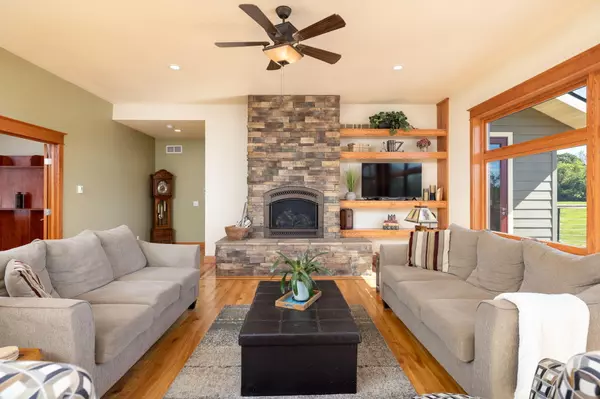Bought with Keller Williams Premier Realty
$895,000
$899,900
0.5%For more information regarding the value of a property, please contact us for a free consultation.
3 Beds
2.5 Baths
4,477 SqFt
SOLD DATE : 11/22/2024
Key Details
Sold Price $895,000
Property Type Single Family Home
Listing Status Sold
Purchase Type For Sale
Square Footage 4,477 sqft
Price per Sqft $199
MLS Listing ID 1894292
Sold Date 11/22/24
Style 1 Story,Exposed Basement
Bedrooms 3
Full Baths 2
Half Baths 1
Year Built 2015
Annual Tax Amount $11,773
Tax Year 2023
Lot Size 5.620 Acres
Acres 5.62
Property Description
Perched on the ridge top above the city of Pepin sits this remarkable walk-out ranch, crafted with thoughtful design to maximize the breathtaking views of the lake and Minnesota bluffs. Upon arrival, marvel at the vineyard of Frontenac grapes, harvested & sold to Elmaro Winery in Trempealeau. Luxurious finishes include red birch floors, ten foot ceilings, H windows & custom Amish cabinetry. The primary suite offers a 2-way fireplace into the private bathroom, soaking tub, walk-in shower & large WIC. Unmatched outdoor space includes a covered front porch with stamped concrete, back deck accessible from several rooms & a brick paver fire pit area. Over 2,600 sq ft of attached garage for storage & hobbies. Added comfort w in-floor heat in the lower level, garage & primary suite.
Location
State WI
County Pepin
Zoning RES
Rooms
Basement 8+ Ceiling, Finished, Full, Full Size Windows, Poured Concrete, Shower, Walk Out/Outer Door
Interior
Interior Features 2 or more Fireplaces, Gas Fireplace, Kitchen Island, Pantry, Split Bedrooms, Walk-In Closet(s), Wet Bar, Wood or Sim. Wood Floors
Heating Propane Gas
Cooling Central Air, Forced Air
Flooring No
Appliance Dishwasher, Dryer, Freezer, Microwave, Range, Refrigerator, Washer
Exterior
Exterior Feature Fiber Cement, Stone
Parking Features Access to Basement, Built-in under Home, Electric Door Opener, Heated
Garage Spaces 6.0
Waterfront Description Lake,River
Accessibility Addl Accessibility Features, Bedroom on Main Level, Full Bath on Main Level, Laundry on Main Level, Open Floor Plan, Ramped or Level from Garage, Stall Shower
Building
Lot Description Rural, View of Water, Wooded
Water Lake, River
Architectural Style Ranch
Schools
Elementary Schools Pepin
High Schools Pepin
School District Pepin Area
Read Less Info
Want to know what your home might be worth? Contact us for a FREE valuation!

Our team is ready to help you sell your home for the highest possible price ASAP

Copyright 2024 Multiple Listing Service, Inc. - All Rights Reserved

"My job is to find and attract mastery-based agents to the office, protect the culture, and make sure everyone is happy! "
6614 Meredith Way, McFarland, Wisconsin, 53558, United States







